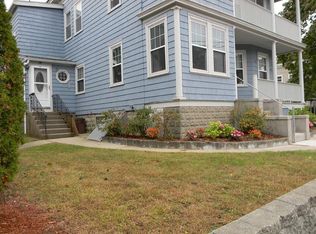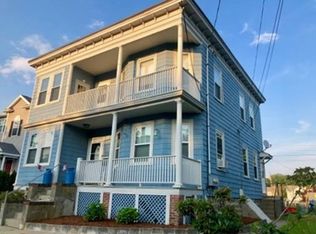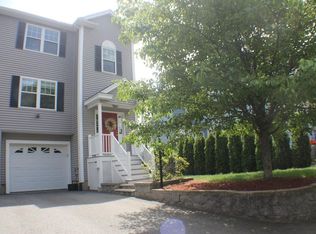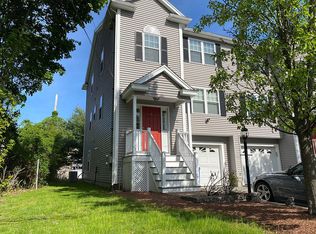Are you ready to make a smart investment? Here is your chance to own a well built and maintained Montrose two family home. Two beautiful units each offering hardwood flooring, high ceilings, generous sized bedrooms, laundry hook ups, and expansive eat in kitchens, as well as outside porch area. Preston Street offers quick access to SHAWS super market as well as the commuter rail downtown. Minutes from 128, Route 1 and Lynnfield market Street! Enjoy being less than a mile from Lake Quannapowitt famous scenic trail route, beautiful sunsets and seasonal farmers markets. Conveniently located close to the bustling downtown, holding the annual Festival Italia, Oktoberfest during the fall, and the winter Holiday Stroll. Don't miss your chance, this hot home won't last!
This property is off market, which means it's not currently listed for sale or rent on Zillow. This may be different from what's available on other websites or public sources.



