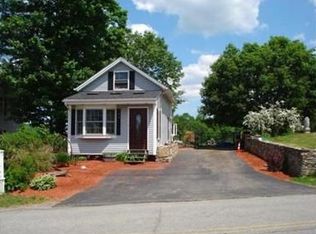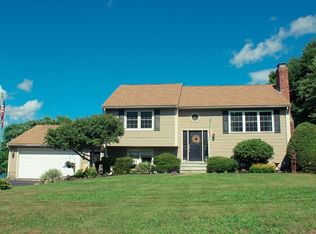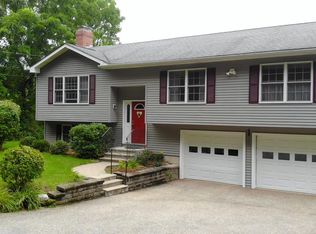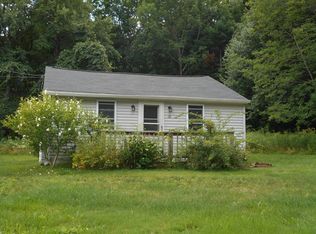Totally remodeled log cabin sits on this beautiful a little over 1/2 acre property. Enjoy sitting on the farmer's porch and watching the gorgeous sunsets. This home has an incredible look with an open floor plan, hickory wood laminate flooring throughout and a lovely kitchen with granite countertops, stainless appliances and nice cabinets with lights underneath. The ceilings are beamed with a ceiling fan in the living room and central air conditioning. 2 bedrooms and 1 full bath and vanity has granite countertops. It also has a deck off the kitchen so great for entertaining. Brand new 2 bedroom septic installed in 2016. Fantastic location off Rt 9, close to Worcester and on the bus line. Everything has been done for you so all you have to do is move in and enjoy! No showings until Saturday July 7th 2017 per owner.
This property is off market, which means it's not currently listed for sale or rent on Zillow. This may be different from what's available on other websites or public sources.



