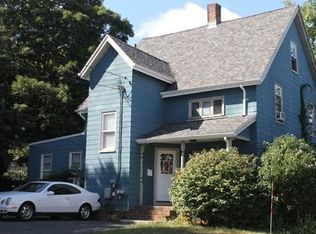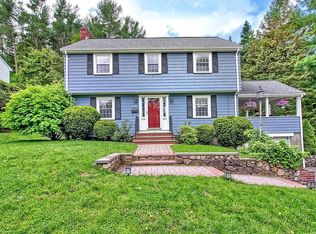Welcome to 94 Parker Road! This home was COMPLETELY RENOVATED down to the studs in 2017. With 3 levels of living space, look no further than this 3 bedroom 1.5 bathroom townhouse in an incredible location! Convenient to Wakefield Center, Reading Center, commuter rail, highways & Lake Quannapowitt! Starting with the open concept first floor that boasts gleaming hardwood floors, recessed lighting, and crown molding. The beautiful kitchen features stainless steel appliances, white shaker cabinets, granite countertops, and lovely french doors that lead you out to your private deck with fenced in backyard. Newly renovated in 2017 means updated heating system, central air, as well as all new plumbing and electric. Levels 2 and 3 are made up of 3 sizable bedrooms with ample closet space and a full bath. Don't miss your chance to see this beauty! Showings are by appointment only. By entering the property you are giving consent to being recorded at an open house or any showings.
This property is off market, which means it's not currently listed for sale or rent on Zillow. This may be different from what's available on other websites or public sources.

