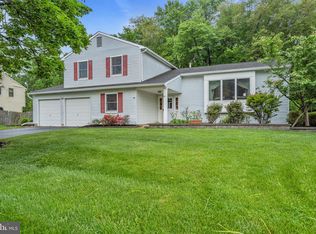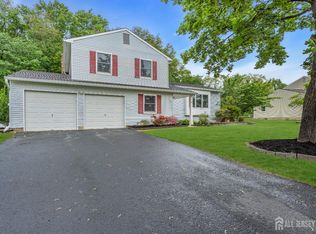This Sunny,North Facing Home is updated and ready to move right in! Prof. landscaped with Paver Walkways, paver 2-tier patio and a completely renovated fenced-in pool, you will spend hours in the spectacular yard. Inside you will find a huge Den with it's own entrance that can become a 5th Bedroom or Guest Suite. Brand new wood floors throughout nearly all of the house. The well-appointed kitchen has loads of cabinet and storage space, newer granite counters and SS appliances included. Family Room with soaring cathedral ceiling and floor to ceiling brick fireplace. The upstairs ensuite Master Bedroom retreat has a walk-in closet with custom shelving and organizers. All bathrooms renovated, Much MUCH more! Located in One of the Best School Systems in the State and close to everything! So much to offer! See it today!
This property is off market, which means it's not currently listed for sale or rent on Zillow. This may be different from what's available on other websites or public sources.

