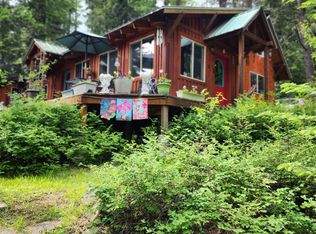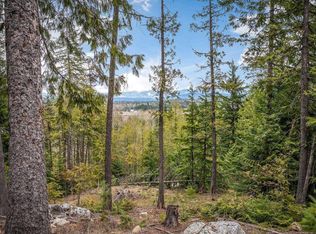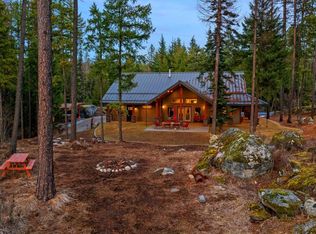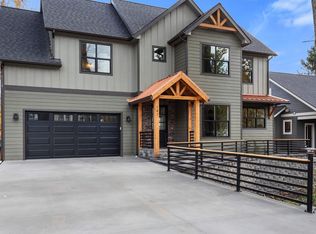Sold on 01/10/24
Price Unknown
94 Oxbow Rd, Sandpoint, ID 83864
3beds
3baths
2,057sqft
Single Family Residence
Built in 2023
9,583.2 Square Feet Lot
$968,100 Zestimate®
$--/sqft
$2,857 Estimated rent
Home value
$968,100
$910,000 - $1.04M
$2,857/mo
Zestimate® history
Loading...
Owner options
Explore your selling options
What's special
Exciting opportunity to claim ownership in the esteemed 'The Oxbow' community, nestled within the exclusive Idaho Club's gated grounds—a golf/lake/mountain haven boasting Idaho's only Jack Nicklaus Signature course. This residence showcases a blend of modern mountain architecture with refined finishes, incorporating traditional elements and fostering a bright, open atmosphere. Revel in the serene ambiance of The Oxbow from your backyard patio and indoor/outdoor fireplace, overlooking a natural landscape of wetlands and woods.This spacious 2,057 sqft home features three bedrooms, 2.5 baths, and an office, rendering it an ideal full-time residence or a lucrative vacation rental. The large 1-car attached garage enhances convenience, while its proximity to the clubhouse and restaurant offers easy access to amenities such as the golf pro-shop, pickleball courts and kayaks. The HOA efficiently manages grass, sprinklers, and snow removal, ensuring minimal owner maintenance.
Zillow last checked: 8 hours ago
Listing updated: January 11, 2024 at 04:51pm
Listed by:
John Stark 208-603-8196,
REALM PARTNERS, LLC,
Tom Puckett
Source: SELMLS,MLS#: 20232939
Facts & features
Interior
Bedrooms & bathrooms
- Bedrooms: 3
- Bathrooms: 3
- Main level bathrooms: 2
- Main level bedrooms: 1
Primary bedroom
- Level: Main
Bedroom 2
- Level: Second
Bedroom 3
- Level: Second
Bathroom 1
- Level: Main
Bathroom 2
- Description: 1/2
- Level: Main
Bathroom 3
- Level: Second
Dining room
- Level: Main
Kitchen
- Level: Main
Living room
- Level: Main
Office
- Level: Main
Heating
- Fireplace(s), Forced Air, Natural Gas, Furnace
Appliances
- Laundry: Laundry Room, Main Level
Features
- Walk-In Closet(s), Insulated
- Flooring: Laminate
- Windows: Insulated Windows, Vinyl
- Basement: None
- Has fireplace: Yes
- Fireplace features: Gas
Interior area
- Total structure area: 2,057
- Total interior livable area: 2,057 sqft
- Finished area above ground: 2,057
- Finished area below ground: 0
Property
Parking
- Total spaces: 1
- Parking features: Attached, Double Doors, Electricity, Separate Exit, Garage Door Opener, Asphalt, Off Street, Open, Enclosed
- Attached garage spaces: 1
- Has uncovered spaces: Yes
Features
- Levels: Two
- Stories: 2
- Has view: Yes
- View description: Mountain(s)
- Frontage length: 60
Lot
- Size: 9,583 sqft
- Dimensions: 60 x 160
- Features: 5 to 10 Miles to City/Town, 1 Mile or Less to County Road, Landscaped, Level, Surveyed, Wooded
Details
- Parcel number: RP044550000020A
- Zoning description: Recreation
Construction
Type & style
- Home type: SingleFamily
- Architectural style: Craftsman
- Property subtype: Single Family Residence
Materials
- Frame, Wood Siding
- Foundation: Concrete Perimeter
- Roof: Composition
Condition
- New Construction
- New construction: Yes
- Year built: 2023
Details
- Builder name: Fairway Homes
Utilities & green energy
- Sewer: Community
- Water: Community
- Utilities for property: Electricity Connected, Natural Gas Connected, Phone Connected, Garbage Available
Community & neighborhood
Community
- Community features: Clubhouse, Fitness Center, Golf, Sport Court, Trail System, Gated
Location
- Region: Sandpoint
- Subdivision: The Idaho Club
HOA & financial
HOA
- Has HOA: Yes
- HOA fee: $300 monthly
Other
Other facts
- Ownership: Fee Simple
- Road surface type: Paved
Price history
| Date | Event | Price |
|---|---|---|
| 1/10/2024 | Sold | -- |
Source: | ||
| 12/13/2023 | Pending sale | $998,500$485/sqft |
Source: | ||
Public tax history
| Year | Property taxes | Tax assessment |
|---|---|---|
| 2024 | $2,873 +241.4% | $730,967 +240% |
| 2023 | $842 | $215,000 |
Find assessor info on the county website
Neighborhood: 83864
Nearby schools
GreatSchools rating
- 6/10Farmin Stidwell Elementary SchoolGrades: PK-6Distance: 1 mi
- 7/10Sandpoint Middle SchoolGrades: 7-8Distance: 0.9 mi
- 5/10Sandpoint High SchoolGrades: 7-12Distance: 1 mi
Schools provided by the listing agent
- Elementary: Northside
- Middle: Sandpoint
- High: Sandpoint
Source: SELMLS. This data may not be complete. We recommend contacting the local school district to confirm school assignments for this home.
Sell for more on Zillow
Get a free Zillow Showcase℠ listing and you could sell for .
$968,100
2% more+ $19,362
With Zillow Showcase(estimated)
$987,462


