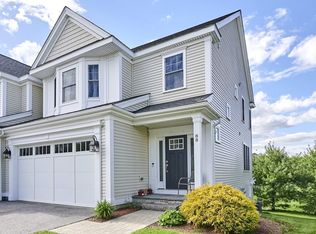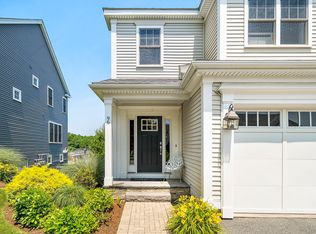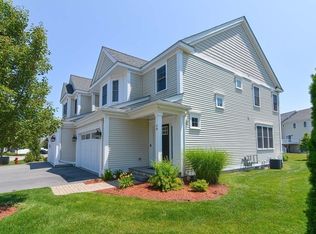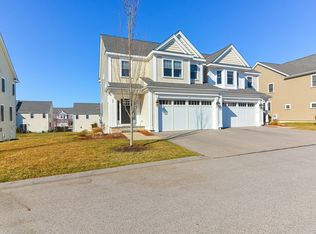Sold for $771,000 on 10/30/23
$771,000
94 Oxbow Rd #94, Framingham, MA 01701
2beds
2,417sqft
Condominium, Townhouse
Built in 2016
-- sqft lot
$-- Zestimate®
$319/sqft
$3,841 Estimated rent
Home value
Not available
Estimated sales range
Not available
$3,841/mo
Zestimate® history
Loading...
Owner options
Explore your selling options
What's special
Welcome to this exceptional end unit at Montage at Danforth Green. The first floor boasts an inviting open floor plan, complete with a spacious living room featuring a cozy gas fireplace. Enjoy an upgraded kitchen with granite countertops, SS appliances and under cabinet lighting. The dining area offers picturesque views of your private deck and backyard. On the second floor, you'll discover a spacious bonus loft area and a convenient 2nd floor laundry room. The primary bedroom features a large walk-in closet with a custom closet system. This 2016 built home has numerous builder upgrades, central A/C, gas heating and cooking. The walkout basement was fully finished by the builder with recess lighting and home theater wiring. Great commuter location with close proximity to 90, 95, and 9.
Zillow last checked: 8 hours ago
Listing updated: October 30, 2023 at 12:48pm
Listed by:
Ian Teng 661-809-7919,
Redfin Corp. 617-340-7803
Bought with:
Brian J. Fitzpatrick
Coldwell Banker Realty - Waltham
Source: MLS PIN,MLS#: 73161281
Facts & features
Interior
Bedrooms & bathrooms
- Bedrooms: 2
- Bathrooms: 3
- Full bathrooms: 2
- 1/2 bathrooms: 1
Primary bedroom
- Features: Bathroom - Full, Ceiling Fan(s), Walk-In Closet(s), Closet/Cabinets - Custom Built, Flooring - Wall to Wall Carpet
- Level: Second
Bedroom 2
- Features: Ceiling Fan(s), Flooring - Wall to Wall Carpet, Closet - Double
- Level: Second
Bathroom 1
- Features: Bathroom - Half, Flooring - Stone/Ceramic Tile
- Level: First
Bathroom 2
- Features: Bathroom - Full, Bathroom - Double Vanity/Sink, Flooring - Stone/Ceramic Tile
- Level: Second
Bathroom 3
- Features: Bathroom - Full, Flooring - Stone/Ceramic Tile
- Level: Second
Dining room
- Features: Flooring - Hardwood, Balcony / Deck, Exterior Access, Slider, Lighting - Pendant
- Level: First
Kitchen
- Features: Closet/Cabinets - Custom Built, Flooring - Hardwood, Recessed Lighting, Stainless Steel Appliances
- Level: First
Living room
- Features: Ceiling Fan(s), Flooring - Hardwood, Recessed Lighting
- Level: First
Heating
- Forced Air, Natural Gas
Cooling
- Central Air
Appliances
- Laundry: Flooring - Stone/Ceramic Tile, Second Floor, In Unit
Features
- Recessed Lighting, Slider, Game Room, Wired for Sound, Internet Available - Broadband
- Flooring: Flooring - Wall to Wall Carpet
- Has basement: Yes
- Number of fireplaces: 1
- Fireplace features: Living Room
Interior area
- Total structure area: 2,417
- Total interior livable area: 2,417 sqft
Property
Parking
- Total spaces: 6
- Parking features: Attached, Under, Garage Door Opener, Off Street
- Attached garage spaces: 2
- Uncovered spaces: 4
Features
- Entry location: Unit Placement(Street)
- Patio & porch: Deck - Composite
- Exterior features: Deck - Composite
Details
- Parcel number: M:041 B:55 L:4088 U:104,4968644
- Zoning: R
Construction
Type & style
- Home type: Townhouse
- Property subtype: Condominium, Townhouse
Materials
- Frame
- Roof: Shingle
Condition
- Year built: 2016
Utilities & green energy
- Electric: 110 Volts, 200+ Amp Service
- Sewer: Public Sewer
- Water: Public
Community & neighborhood
Community
- Community features: Shopping, Park, Walk/Jog Trails, Conservation Area, Highway Access
Location
- Region: Framingham
HOA & financial
HOA
- HOA fee: $440 monthly
- Amenities included: Putting Green, Trail(s), Garden Area
- Services included: Maintenance Structure, Road Maintenance, Maintenance Grounds, Snow Removal, Reserve Funds
Price history
| Date | Event | Price |
|---|---|---|
| 10/30/2023 | Sold | $771,000+2.8%$319/sqft |
Source: MLS PIN #73161281 Report a problem | ||
| 9/28/2023 | Contingent | $749,900$310/sqft |
Source: MLS PIN #73161281 Report a problem | ||
| 9/20/2023 | Listed for sale | $749,900$310/sqft |
Source: MLS PIN #73161281 Report a problem | ||
Public tax history
Tax history is unavailable.
Neighborhood: 01701
Nearby schools
GreatSchools rating
- 3/10Mary E Stapleton Elementary SchoolGrades: K-5Distance: 0.4 mi
- 4/10Cameron Middle SchoolGrades: 6-8Distance: 0.3 mi
- 5/10Framingham High SchoolGrades: 9-12Distance: 1 mi

Get pre-qualified for a loan
At Zillow Home Loans, we can pre-qualify you in as little as 5 minutes with no impact to your credit score.An equal housing lender. NMLS #10287.



