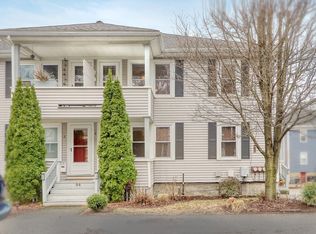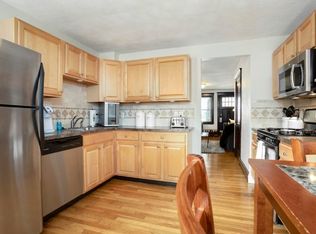2BR Condo w/ Porch, Parking, In-Unit Laundry Near Parks & Transit Available 09/30 Welcome to your bright and charming 2-bedroom, 1.5-bath condo in the heart of Waltham, ideally located near Main Street and Prospect Hill. This thoughtfully maintained home offers comfort, convenience, and access to some of the city's best natural and urban amenities. 2 Bedrooms 1.5 Bathrooms 1 Assigned Parking Spot + Free Street Parking In-Unit Laundry Dishwasher, Gas Range & Garbage Disposal Oil Heat Front Porch, Back Deck & Shared Outdoor Common Area Basement Storage Access Features You'll Love: Sunny living and dining spaces with classic charm Fully equipped kitchen with dishwasher, gas stove, and garbage disposal In-unit washer and dryer Covered outdoor deck perfect for morning coffee or evening unwinding Shared outdoor common area ideal for relaxing or entertaining Large private basement Location Highlights: 8-minute drive to Moody Street: Dining, bars, shops, and Charles River walkway and 2-minute drive to Market Basket plaza: restaurants, groceries, liquor store, shopping, Starbucks Quick access to transit: Steps to local bus routes and minutes drive to the Commuter Rail (Waltham Station) Outdoor lovers' dream: Direct access from the road to Prospect Hill Park (hiking, views, picnic spots) and the Mass Central Rail Trail (biking, running, nature walks) Available September 30, 2025 Owner pays for water. Renter is responsible for utilities e.g. oil, gas & electric and internet. No smoking. Only 1 pet allowed but this is potentially negotiable.
This property is off market, which means it's not currently listed for sale or rent on Zillow. This may be different from what's available on other websites or public sources.

