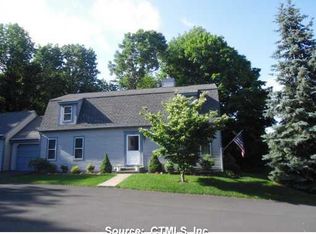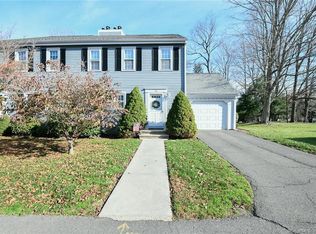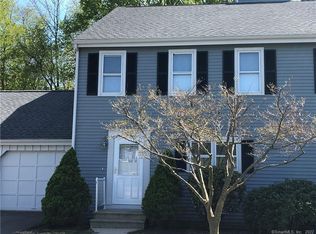Get ready for the holidays in this lovely townhouse! New windows & slider, new kitchen tile backsplash, quartz kitchen counter tops, stainless steel appliances, freshly painted throughout with a neutral palette and brand new stone fireplace are just a few of the treasures you will find as you tour this lovely home. An open dining room flows into the spacious living room that is filled w/natural light & HW floors. The dining room leads out to a private deck overlooking a wooded area. You will find neutral floor tile in the kitchen, foyer & 1/2 bath. The 2nd floor has all new carpeting, a newly remodeled master bathroom with walk-in shower, glass doors, new tile floor, new commode & all new fixtures. The 2nd full bath has also gone thru a remodel w/beautiful white tile floor, new vanity & fixtures. There is so much storage throughout this home including custom shelving in the finished lower level, large closets in the bedrooms & lots of cabinetry throughout. The finished walk-out lower level has a slider to the private back patio, neutral carpet & plenty of natural light. The finished lower level is a great space to relax & unwind. The one car attached garage has also been freshly painted. This complex provides a lovely tree-lined setting, an outdoor pool & tennis courts. This home is also situated within walking distance to many restaurants and is conveniently located to Quinnipiac Collège, all major highways and so much more.
This property is off market, which means it's not currently listed for sale or rent on Zillow. This may be different from what's available on other websites or public sources.


