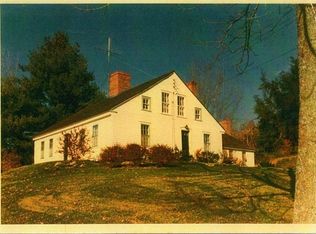Spacious two family located in a great country setting seeks a new owner, just 16 minutes to Florence Center! This vinyl sided 2 family features one 3 bedroom, 2 bath unit in the original house at the front of the building, plus a 2nd unit that was added in the 1970s with 2 bedrooms and 2 full baths. The front unit offers a private deck, a fireplace and 3 bedrooms on the 2nd floor. The rear unit features a 1st floor bedroom, a mudroom, an open floor plan with a wood stove and sunroom, a bonus room in the finished basement and a master suite with a soaring ceiling on the second floor. Both units feature 1st floor laundry, a full bath on both levels, access to separate basements and modern kitchens with dishwashers! There is a storage shed plus a large barn for extra storage. The large lot offers plenty of room for gardening. Separate electric, 2 propane hot water baseboard boilers along with excellent rental history make this a fabulous owner occupied investment opportunity.
This property is off market, which means it's not currently listed for sale or rent on Zillow. This may be different from what's available on other websites or public sources.
