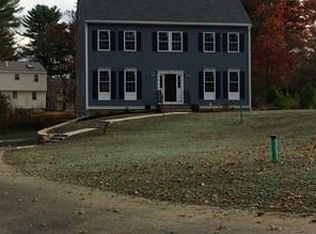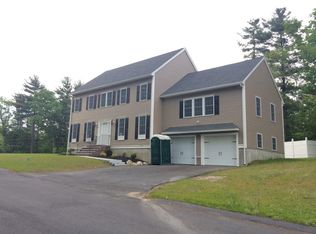Celebrate the holidays in this beautiful "one of kind" home that has been carefully renovated and expanded by its long-time owners. Inviting curb appeal is not the only special feature here! The charming farmer's porch invites you into the fabulous "hub of the home" featuring a completely renovated kitchen w/ abundant white shaker style cabinetry, gorgeous solid surface counters including a huge 7x4' kitchen island, newer stainless appliances boasting double electric wall ovens, 5 burner gas cooktop,built in wine fridge & more! This centrally placed "dream kitchen" with entertaining in mind is completely open to the spacious dining room, grants access to the open staircase leading to the expansive family room with wet bar, and also features a french door leading to the deck, backyard and pool.3+ BEDS,3 FULL baths,fully finished lower level,2 car heated garage,newer high end major systems,BRAND NEW septic!
This property is off market, which means it's not currently listed for sale or rent on Zillow. This may be different from what's available on other websites or public sources.

