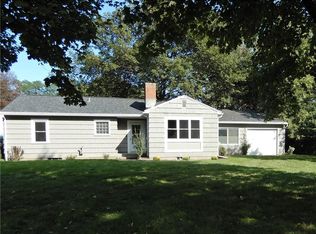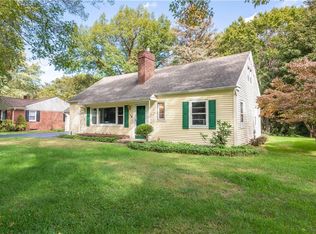Charming West Irondequoit mid-century ranch on over half an acre in sought-after Oak Grove neighborhood! Features gorgeous new 20k kitchen with quartz counters, tile backsplash, and oak cabinets with soft-close drawers. Cozy living room with wood-burning fireplace and bright breezeway with ceramic tile floor. The full, professionally water-proofed basement provides plenty of additional space with an office and workshop area. Enjoy the park-like setting on the flagstone patio in the huge back yard. Replacement windows throughout, all newer appliances are included. Close to Lake Ontario, Durand Eastman Park hiking/bike trails. Don't miss your opportunity to see this gem before it's gone!
This property is off market, which means it's not currently listed for sale or rent on Zillow. This may be different from what's available on other websites or public sources.

