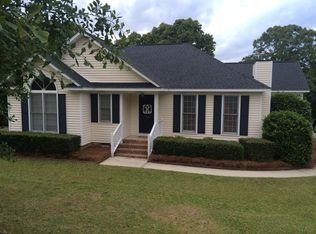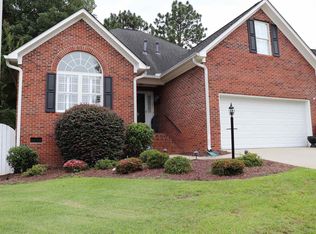One of Lugoffs most sought after communities. Pepperidge.......... less than 1 mile to LE HS or LE Middle school. Great Room Features Boxed Trey Ceiling and Fireplace, Kitchen Features Custom Stained Cabinets, Bay Window and utility room. Second Bedroom or home office has vaulted ceiling. Spacious Deck overlooks large lot / natural setting and Two Out Buildings. Culdesac Location. Reasonable biuyer closing cost paid with acceptable offer. 100% Financing Eligible!
This property is off market, which means it's not currently listed for sale or rent on Zillow. This may be different from what's available on other websites or public sources.

