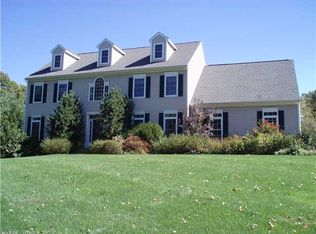Sold for $500,000 on 08/24/23
$500,000
94 Nut Plains Road, Guilford, CT 06437
3beds
1,843sqft
Single Family Residence
Built in 1954
0.63 Acres Lot
$575,800 Zestimate®
$271/sqft
$3,557 Estimated rent
Home value
$575,800
$535,000 - $622,000
$3,557/mo
Zestimate® history
Loading...
Owner options
Explore your selling options
What's special
HIGHEST AND BEST OFFERS DUE 5:00PM 8/7/23. The owners built and have loved this home since 1954. The desirable expanded ranch style home is located just a few miles north of the Guilford Green with easy access to the shore, shopping, schools, restaurants, and transportation. The .63 acres lot is beautifully landscaped with an abundance of flowering Spring bulbs and shrubs. The property is enhanced by an inground Gunite pool, 2 corn-crib storage sheds, a two-bay car port and ground level deck. The stone work on the house and property is very special. The three bedroom, two full bath home has been expanded and upgraded. There are fireplaces in both the living room and the large family room. The eat-in kitchen has been renovated with Cherry cabinets and granite counter tops. With hardwood oak floors throughout except the baths which have ceramic tiles floors. The recent addition of a whole house Generac generator is a real plus. For folks looking for one-floor living this property checks all the boxes.
Zillow last checked: 8 hours ago
Listing updated: July 09, 2024 at 08:18pm
Listed by:
The Whiteman Team at William Raveis Real Estate,
Leigh Whiteman 203-430-1467,
William Raveis Real Estate 203-453-0391
Bought with:
Linda Toscano, RES.0793033
Compass Connecticut, LLC
Source: Smart MLS,MLS#: 170586909
Facts & features
Interior
Bedrooms & bathrooms
- Bedrooms: 3
- Bathrooms: 2
- Full bathrooms: 2
Primary bedroom
- Features: Bay/Bow Window, Hardwood Floor
- Level: Main
- Area: 154 Square Feet
- Dimensions: 11 x 14
Bedroom
- Features: Hardwood Floor
- Level: Main
- Area: 165 Square Feet
- Dimensions: 11 x 15
Bedroom
- Features: Hardwood Floor
- Level: Main
- Area: 144 Square Feet
- Dimensions: 12 x 12
Bathroom
- Features: Corian Counters, Tub w/Shower, Tile Floor
- Level: Main
Bathroom
- Features: Stall Shower, Tile Floor
- Level: Main
Family room
- Features: Beamed Ceilings, Built-in Features, Ceiling Fan(s), Hardwood Floor
- Level: Main
- Area: 437 Square Feet
- Dimensions: 19 x 23
Kitchen
- Features: Granite Counters, Hardwood Floor
- Level: Main
- Area: 270 Square Feet
- Dimensions: 15 x 18
Living room
- Features: Fireplace, Hardwood Floor
- Level: Main
- Area: 221 Square Feet
- Dimensions: 13 x 17
Heating
- Baseboard, Hot Water, Electric, Oil
Cooling
- Ceiling Fan(s), Central Air
Appliances
- Included: Oven/Range, Refrigerator, Dishwasher, Washer, Dryer, Water Heater
- Laundry: Main Level
Features
- Basement: Crawl Space,Unfinished,Hatchway Access
- Attic: Pull Down Stairs
- Number of fireplaces: 2
Interior area
- Total structure area: 1,843
- Total interior livable area: 1,843 sqft
- Finished area above ground: 1,843
Property
Parking
- Total spaces: 2
- Parking features: Carport, Private, Paved
- Garage spaces: 2
- Has carport: Yes
- Has uncovered spaces: Yes
Features
- Patio & porch: Deck
- Exterior features: Stone Wall
- Has private pool: Yes
- Pool features: In Ground, Fenced, Gunite
- Fencing: Partial,Stone
Lot
- Size: 0.63 Acres
- Features: Dry, Level, Landscaped, In Flood Zone
Details
- Additional structures: Shed(s)
- Parcel number: 1115276
- Zoning: R-5
- Other equipment: Generator
Construction
Type & style
- Home type: SingleFamily
- Architectural style: Ranch
- Property subtype: Single Family Residence
Materials
- Clapboard, Stone
- Foundation: Block, Concrete Perimeter
- Roof: Fiberglass
Condition
- New construction: No
- Year built: 1954
Utilities & green energy
- Sewer: Septic Tank
- Water: Well
- Utilities for property: Cable Available
Community & neighborhood
Community
- Community features: Golf, Library, Medical Facilities, Public Rec Facilities, Shopping/Mall, Tennis Court(s)
Location
- Region: Guilford
Price history
| Date | Event | Price |
|---|---|---|
| 8/24/2023 | Sold | $500,000+5.3%$271/sqft |
Source: | ||
| 8/24/2023 | Listed for sale | $475,000$258/sqft |
Source: | ||
| 8/8/2023 | Pending sale | $475,000$258/sqft |
Source: | ||
| 8/4/2023 | Listed for sale | $475,000$258/sqft |
Source: | ||
Public tax history
| Year | Property taxes | Tax assessment |
|---|---|---|
| 2025 | $8,265 +4% | $298,900 |
| 2024 | $7,945 +2.7% | $298,900 |
| 2023 | $7,736 +20.5% | $298,900 +54.8% |
Find assessor info on the county website
Neighborhood: 06437
Nearby schools
GreatSchools rating
- 8/10Calvin Leete SchoolGrades: K-4Distance: 1.5 mi
- 8/10E. C. Adams Middle SchoolGrades: 7-8Distance: 0.8 mi
- 9/10Guilford High SchoolGrades: 9-12Distance: 1.9 mi
Schools provided by the listing agent
- High: Guilford
Source: Smart MLS. This data may not be complete. We recommend contacting the local school district to confirm school assignments for this home.

Get pre-qualified for a loan
At Zillow Home Loans, we can pre-qualify you in as little as 5 minutes with no impact to your credit score.An equal housing lender. NMLS #10287.
Sell for more on Zillow
Get a free Zillow Showcase℠ listing and you could sell for .
$575,800
2% more+ $11,516
With Zillow Showcase(estimated)
$587,316