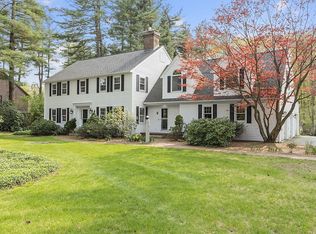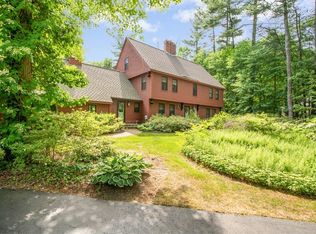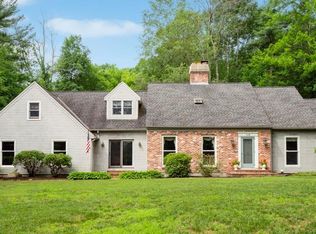DRASTICALLY REDUCED 55K!!! Incredible value and location!! This 5 bedroom home sits stately on a private acre lot in a great commuter location! This pristine home has $200k in upgrades.Kitchen is focal point of the home with it's high end Cherry cabinets from the Kennebec Co in ME (featured on This Old House).Kitchen also boasts granite countertops, SS appliances, hard wood flooring, touchless SS faucet, coffee station, mini fridge & in drawer microwave.Custom cabinets have pull outs for storage and whisper close drawers.. Newly renovated baths are equipped with Roda frameless glass enclosures and heated tile flooring as well as granite in the master..Home also has a double staircase, Brady sunroom with electric heat, hardwoods, high end Brazilian Hardwood deck, 9x15 garden shed, central air, central vac, new Buderus furnace and superstore hot water system, irrigation, radon system, alarm system, newer roof, driveway, garage doors & is wired w/ Generac generator! TRULY A TURN KEY HOME!
This property is off market, which means it's not currently listed for sale or rent on Zillow. This may be different from what's available on other websites or public sources.


