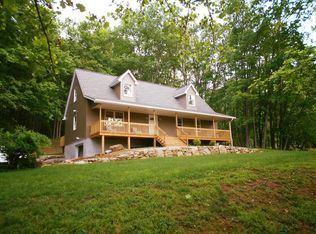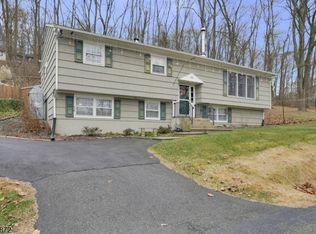Three private acres of tranquility set up Mountainside across from the Musconetcong River. Home needs updating/work but the potential is grand. Renovate this vintage home and customize to your liking. Open Kitchen/DR layout, wood burning brick fireplace w mantel in LR. 2 BRs on one side and 2 BRs on opposite end, great for privacy. Separate laundry room on 1st floor. 2nd entry area has plenty of room to be converted into a mudroom. Unfinished basement has bilco doors to outside and can be finished or used for storage and includes a toilet and sink and a separate workshop area. Garage has workbench area and built in shelving for storage. This property has surround views of wooded bliss. Property sold AS IS, all inspections & CO responsibility of buyer
This property is off market, which means it's not currently listed for sale or rent on Zillow. This may be different from what's available on other websites or public sources.

