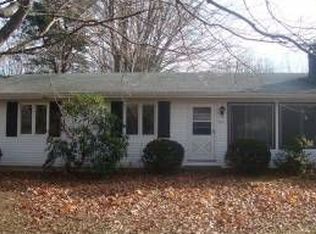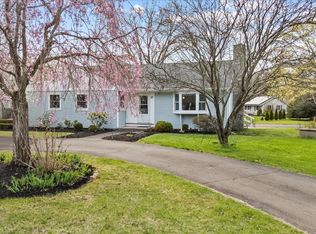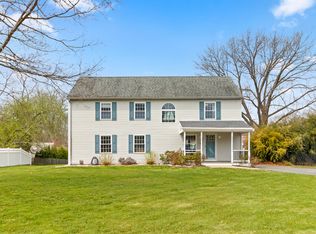Sold for $400,000 on 03/18/24
$400,000
94 Mungertown Road, Madison, CT 06443
3beds
960sqft
Single Family Residence
Built in 1958
0.56 Acres Lot
$444,900 Zestimate®
$417/sqft
$2,527 Estimated rent
Home value
$444,900
$423,000 - $472,000
$2,527/mo
Zestimate® history
Loading...
Owner options
Explore your selling options
What's special
MULTIPLE OFFERS RECEIVED. BEST & FINAL OFFERS DUE MONDAY, MARCH 4 BY 5PM. One level living in a convenient Madison location! Welcome to 94 Mungertown Road, located moments to town, beaches and I-95. This 1950's ranch has soaring ceilings and a spacious, open floor plan. Three bedrooms, one full bath with newly refinished hardwood floors and fresh paint throughout, central air conditioning, a full basement and one car garage. You need not ask for more! The wonderfully level lot offers two patio areas and plenty of room for recreation. Some of the impressive updates include a new oil tank, new windows, new washer/dryer relocated to the main level and an expanded driveway area for added parking. Previous improvements include a newer septic tank, distribution box and roof. This property is completely move-in ready and about as sweet as it gets!
Zillow last checked: 8 hours ago
Listing updated: October 01, 2024 at 02:01am
Listed by:
Allison Gentile 203-980-3709,
William Pitt Sotheby's Int'l 203-245-6700
Bought with:
Alexa Scott, RES.0817639
RE/MAX Alliance
Source: Smart MLS,MLS#: 24000197
Facts & features
Interior
Bedrooms & bathrooms
- Bedrooms: 3
- Bathrooms: 1
- Full bathrooms: 1
Primary bedroom
- Features: High Ceilings, Vaulted Ceiling(s), Hardwood Floor
- Level: Main
- Area: 143 Square Feet
- Dimensions: 11 x 13
Bedroom
- Features: High Ceilings, Vaulted Ceiling(s), Hardwood Floor
- Level: Main
- Area: 77 Square Feet
- Dimensions: 11 x 7
Bedroom
- Features: High Ceilings, Vaulted Ceiling(s), Hardwood Floor
- Level: Main
- Area: 99 Square Feet
- Dimensions: 9 x 11
Bathroom
- Features: Tub w/Shower, Tile Floor
- Level: Main
- Area: 24 Square Feet
- Dimensions: 4 x 6
Dining room
- Features: High Ceilings, Vaulted Ceiling(s), Hardwood Floor
- Level: Main
- Area: 72 Square Feet
- Dimensions: 8 x 9
Kitchen
- Features: Galley, Laminate Floor
- Level: Main
- Area: 63 Square Feet
- Dimensions: 7 x 9
Living room
- Features: High Ceilings, Vaulted Ceiling(s), Hardwood Floor
- Level: Main
- Area: 270 Square Feet
- Dimensions: 15 x 18
Heating
- Forced Air, Oil
Cooling
- Central Air
Appliances
- Included: Cooktop, Oven, Refrigerator, Dishwasher, Electric Water Heater, Water Heater
- Laundry: Main Level
Features
- Open Floorplan
- Basement: Full,Unfinished
- Attic: None
- Number of fireplaces: 1
Interior area
- Total structure area: 960
- Total interior livable area: 960 sqft
- Finished area above ground: 960
Property
Parking
- Total spaces: 1
- Parking features: Detached, Garage Door Opener
- Garage spaces: 1
Features
- Patio & porch: Patio
Lot
- Size: 0.56 Acres
- Features: Few Trees, Level
Details
- Parcel number: 1156573
- Zoning: R-3
Construction
Type & style
- Home type: SingleFamily
- Architectural style: Ranch
- Property subtype: Single Family Residence
Materials
- Wood Siding
- Foundation: Concrete Perimeter
- Roof: Asphalt
Condition
- New construction: No
- Year built: 1958
Utilities & green energy
- Sewer: Septic Tank
- Water: Well
- Utilities for property: Cable Available
Community & neighborhood
Community
- Community features: Golf, Health Club, Library, Medical Facilities, Shopping/Mall
Location
- Region: Madison
Price history
| Date | Event | Price |
|---|---|---|
| 3/18/2024 | Sold | $400,000+14.3%$417/sqft |
Source: | ||
| 3/12/2024 | Pending sale | $350,000$365/sqft |
Source: | ||
| 3/1/2024 | Listed for sale | $350,000+25%$365/sqft |
Source: | ||
| 5/24/2021 | Sold | $279,900$292/sqft |
Source: | ||
| 3/25/2021 | Contingent | $279,900$292/sqft |
Source: | ||
Public tax history
| Year | Property taxes | Tax assessment |
|---|---|---|
| 2025 | $5,791 +2% | $258,200 |
| 2024 | $5,680 +5.4% | $258,200 +43.6% |
| 2023 | $5,389 +1.9% | $179,800 |
Find assessor info on the county website
Neighborhood: 06443
Nearby schools
GreatSchools rating
- 10/10J. Milton Jeffrey Elementary SchoolGrades: K-3Distance: 0.8 mi
- 9/10Walter C. Polson Upper Middle SchoolGrades: 6-8Distance: 0.7 mi
- 10/10Daniel Hand High SchoolGrades: 9-12Distance: 0.6 mi
Schools provided by the listing agent
- High: Daniel Hand
Source: Smart MLS. This data may not be complete. We recommend contacting the local school district to confirm school assignments for this home.

Get pre-qualified for a loan
At Zillow Home Loans, we can pre-qualify you in as little as 5 minutes with no impact to your credit score.An equal housing lender. NMLS #10287.
Sell for more on Zillow
Get a free Zillow Showcase℠ listing and you could sell for .
$444,900
2% more+ $8,898
With Zillow Showcase(estimated)
$453,798

