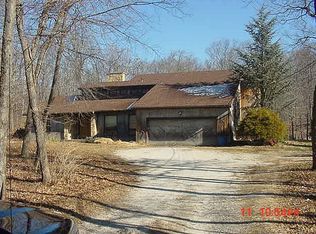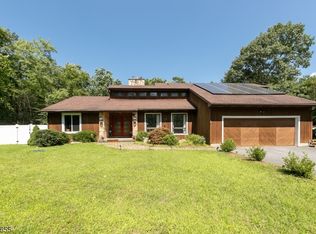
Closed
Street View
$560,000
94 Mount Vernon Rd, Blairstown Twp., NJ 07832
3beds
2baths
--sqft
Single Family Residence
Built in 1991
1.08 Acres Lot
$562,700 Zestimate®
$--/sqft
$2,910 Estimated rent
Home value
$562,700
$523,000 - $602,000
$2,910/mo
Zestimate® history
Loading...
Owner options
Explore your selling options
What's special
Zillow last checked: 21 hours ago
Listing updated: November 21, 2025 at 03:06am
Listed by:
Elizabeth H. Morgan 973-729-6111,
Coldwell Banker Realty
Bought with:
Kelsey Kistle
Kistle Realty, LLC.
Source: GSMLS,MLS#: 3976691
Facts & features
Price history
| Date | Event | Price |
|---|---|---|
| 11/20/2025 | Sold | $560,000-12.4% |
Source: | ||
| 10/15/2025 | Pending sale | $639,000 |
Source: | ||
| 7/22/2025 | Price change | $639,000-0.2% |
Source: | ||
| 5/20/2025 | Price change | $640,000-11.1% |
Source: | ||
| 5/8/2025 | Price change | $720,000-8.3% |
Source: | ||
Public tax history
| Year | Property taxes | Tax assessment |
|---|---|---|
| 2025 | $10,888 | $351,100 |
| 2024 | $10,888 +7.6% | $351,100 |
| 2023 | $10,119 +12.5% | $351,100 |
Find assessor info on the county website
Neighborhood: 07832
Nearby schools
GreatSchools rating
- 5/10Blairstown Elementary SchoolGrades: PK-6Distance: 3.9 mi
- 6/10N Warren Reg High SchoolGrades: 7-12Distance: 2.2 mi
Get a cash offer in 3 minutes
Find out how much your home could sell for in as little as 3 minutes with a no-obligation cash offer.
Estimated market value$562,700
Get a cash offer in 3 minutes
Find out how much your home could sell for in as little as 3 minutes with a no-obligation cash offer.
Estimated market value
$562,700
