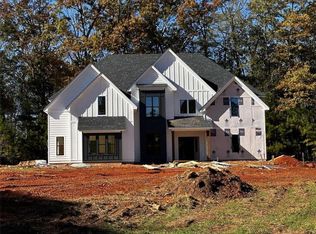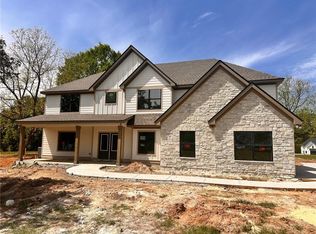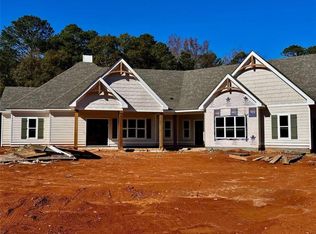Closed
$649,914
94 Mote Rd, Carrollton, GA 30117
4beds
3,017sqft
Single Family Residence, Residential
Built in 2024
4.02 Acres Lot
$643,500 Zestimate®
$215/sqft
$2,753 Estimated rent
Home value
$643,500
$573,000 - $721,000
$2,753/mo
Zestimate® history
Loading...
Owner options
Explore your selling options
What's special
The Addison is a wonderful addition to the Trademark Quality Homes lineup of Beautiful homes. Nestled on a Beautiful 4.02 acre lot only minutes from Downtown Carrollton and I-20... This beautiful 4 Bedroom, 3.5 Bath home has it all including a finished Bonus Room over the Garage. This wonderful home features the Owner's Suite on the main floor along with 2 more bedrooms & 1.5 baths. The upper level features a finished Bonus Room, a 4th bedroom and a 3rd full bath. There are too many details to list in one place, but here's a list of some of the features of this wonderful home: Spacious Family Room with Vaulted Ceilings, Unique, Custom trim in Dining Room, Custom Tile in Owner's Bath and Secondary Baths, Carrara Miksa Quartz countertops in Kitchen & Aruca White Quartz countertops in the Owner's Bath, along with a Beautiful Freestanding Tub in Owner's Bath. Other features include: Mohawk RevWood flooring in Living Spaces, Covered rear patio, Kitchen fully equipped with Stainless Steel Appliance Package that includes: Built-In Oven, Separate Cooktop, Dishwasher, Built-in Microwave, Dishwasher and Vent Hood. Other features include: TQH Smart Home Package, Spray Foam Insulation in attic, and High efficiency Zoned HVAC system.
Zillow last checked: 8 hours ago
Listing updated: June 30, 2025 at 10:56pm
Listing Provided by:
BRITT DUFFEY,
Duffey Realty, Inc.
Bought with:
Meri Suddeth, 255696
Metro West Realty Group, LLC.
Source: FMLS GA,MLS#: 7585128
Facts & features
Interior
Bedrooms & bathrooms
- Bedrooms: 4
- Bathrooms: 4
- Full bathrooms: 3
- 1/2 bathrooms: 1
- Main level bathrooms: 2
- Main level bedrooms: 3
Primary bedroom
- Features: Master on Main
- Level: Master on Main
Bedroom
- Features: Master on Main
Primary bathroom
- Features: Double Vanity, Separate Tub/Shower
Dining room
- Features: Separate Dining Room
Kitchen
- Features: Eat-in Kitchen, Kitchen Island, Pantry Walk-In, View to Family Room
Heating
- Electric, Forced Air
Cooling
- Ceiling Fan(s), Central Air, Electric
Appliances
- Included: Dishwasher, Electric Cooktop, Electric Oven, Electric Water Heater, Microwave
- Laundry: Laundry Room, Other
Features
- Double Vanity, Entrance Foyer, Vaulted Ceiling(s), Walk-In Closet(s)
- Flooring: Other
- Windows: Double Pane Windows, Insulated Windows
- Basement: None
- Attic: Pull Down Stairs
- Number of fireplaces: 1
- Fireplace features: Family Room
- Common walls with other units/homes: No Common Walls
Interior area
- Total structure area: 3,017
- Total interior livable area: 3,017 sqft
- Finished area above ground: 3,017
- Finished area below ground: 0
Property
Parking
- Total spaces: 2
- Parking features: Attached, Garage, Garage Door Opener, Kitchen Level
- Attached garage spaces: 2
Accessibility
- Accessibility features: None
Features
- Levels: One and One Half
- Stories: 1
- Patio & porch: Front Porch, Patio
- Exterior features: Private Yard, No Dock
- Pool features: None
- Spa features: None
- Fencing: None
- Has view: Yes
- View description: Rural
- Waterfront features: None
- Body of water: None
Lot
- Size: 4.02 Acres
- Features: Other, Wooded
Details
- Additional structures: None
- Parcel number: 089 0006
- Other equipment: None
- Horse amenities: None
Construction
Type & style
- Home type: SingleFamily
- Architectural style: Craftsman
- Property subtype: Single Family Residence, Residential
Materials
- HardiPlank Type
- Foundation: Slab
- Roof: Composition
Condition
- New Construction
- New construction: Yes
- Year built: 2024
Details
- Warranty included: Yes
Utilities & green energy
- Electric: Other
- Sewer: Septic Tank
- Water: Public
- Utilities for property: Cable Available, Electricity Available
Green energy
- Energy efficient items: Insulation, Thermostat, Windows
- Energy generation: None
Community & neighborhood
Security
- Security features: Smoke Detector(s)
Community
- Community features: None
Location
- Region: Carrollton
- Subdivision: None
Other
Other facts
- Ownership: Fee Simple
- Road surface type: Paved
Price history
| Date | Event | Price |
|---|---|---|
| 6/25/2025 | Sold | $649,914$215/sqft |
Source: | ||
| 6/5/2025 | Pending sale | $649,914$215/sqft |
Source: | ||
| 5/23/2025 | Listed for sale | $649,914$215/sqft |
Source: | ||
| 5/23/2025 | Listing removed | $649,914-9.1%$215/sqft |
Source: | ||
| 1/30/2025 | Sold | $714,914+10%$237/sqft |
Source: Public Record | ||
Public tax history
| Year | Property taxes | Tax assessment |
|---|---|---|
| 2024 | $4,319 +11.5% | $190,935 +16.7% |
| 2023 | $3,872 +26.9% | $163,591 +34.4% |
| 2022 | $3,052 +1.1% | $121,708 +3.4% |
Find assessor info on the county website
Neighborhood: 30117
Nearby schools
GreatSchools rating
- 5/10Mount Zion Elementary SchoolGrades: PK-5Distance: 3.4 mi
- 4/10Mt. Zion Middle SchoolGrades: 6-8Distance: 4.9 mi
- 9/10Mt. Zion High SchoolGrades: 9-12Distance: 3.7 mi
Schools provided by the listing agent
- Elementary: Mount Zion - Carroll
- Middle: Mt. Zion
- High: Mt. Zion - Carroll
Source: FMLS GA. This data may not be complete. We recommend contacting the local school district to confirm school assignments for this home.
Get a cash offer in 3 minutes
Find out how much your home could sell for in as little as 3 minutes with a no-obligation cash offer.
Estimated market value
$643,500
Get a cash offer in 3 minutes
Find out how much your home could sell for in as little as 3 minutes with a no-obligation cash offer.
Estimated market value
$643,500


