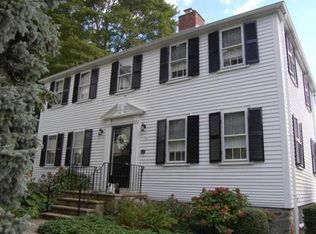Welcome to the Highlands - a neighborhood of winding tree lined streets, flowering gardens, beautiful architecture and unique features. 94 Morgan Street is no exception to the rule. Referred to as "the boulder house" by some, this charming property is nestled into the top of a hillside, delivering a dazzling view of the surrounding landscape from the front porch. Upon entering, one immediately is drawn in through the pair of glass panel french doors into the spacious open concept living area. Warmed and lit by a surround of windows, the feeling of open space is further bolstered by a family room area off the south wall and dining to the north. This space begs to entertain and with the upgraded gas fireplace setting the mood is as simple as the click of a button. This home is functional, full of storage, and a great choice by all accounts. 2 car Garage, new gutters, new garage door, new storm door, new water heater, and much much more. Join our OPEN HOUSE: SAT & SUN. MLS#72488730
This property is off market, which means it's not currently listed for sale or rent on Zillow. This may be different from what's available on other websites or public sources.
