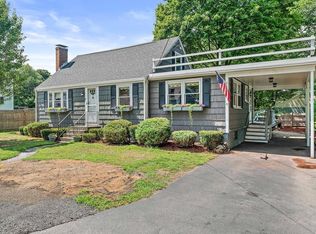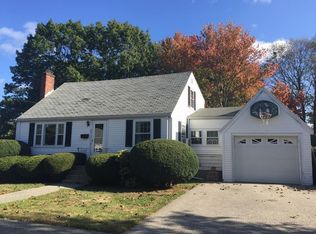Sold for $556,655
$556,655
94 Moreland Rd, Weymouth, MA 02191
3beds
1,260sqft
Single Family Residence
Built in 1950
7,854 Square Feet Lot
$568,500 Zestimate®
$442/sqft
$3,768 Estimated rent
Home value
$568,500
$523,000 - $614,000
$3,768/mo
Zestimate® history
Loading...
Owner options
Explore your selling options
What's special
Welcome to this meticulously updated Cape, situated on a desirable corner lot in North Weymouth! Just minutes from Wessagusset Beach, parks, and local amenities, this home offers the ideal combination of modern updates and classic charm. Recent improvements include a fully fenced yard, updated systems: 200-amp electric service and many plumbing improvements. Step inside to discover hardwood floors, a beautifully updated kitchen with new stainless steel appliances, and two completely remodeled bathrooms. A partially finished basement with high ceilings provides endless possibilities for additional living space. You'll love the convenience of a wraparound driveway that makes backing out a thing of the past. Additional highlights include custom tiling in the kitchen and bathrooms and a full bath conveniently located on the main level. This turn-key property is ready for you to move in and make it your own! Join us for open houses on Thu 12/12, 4–6, and Sat 12/14, 11 –1.
Zillow last checked: 8 hours ago
Listing updated: January 17, 2025 at 05:22pm
Listed by:
Matthew Soignoli 857-300-0075,
LAER Realty Partners 781-627-7200,
Bernadette Trafton 603-834-4587
Bought with:
Arlene Hanafin
RE/MAX Way
Source: MLS PIN,MLS#: 73317765
Facts & features
Interior
Bedrooms & bathrooms
- Bedrooms: 3
- Bathrooms: 2
- Full bathrooms: 1
- 1/2 bathrooms: 1
- Main level bathrooms: 1
- Main level bedrooms: 1
Primary bedroom
- Features: Flooring - Hardwood
- Level: Main,First
- Area: 126.5
- Dimensions: 11 x 11.5
Bedroom 2
- Features: Closet/Cabinets - Custom Built, Flooring - Hardwood
- Level: Second
- Area: 171
- Dimensions: 9.5 x 18
Bedroom 3
- Features: Closet, Flooring - Hardwood
- Level: Second
- Area: 257.25
- Dimensions: 17.5 x 14.7
Bathroom 1
- Features: Bathroom - Full, Bathroom - Tiled With Tub & Shower
- Level: Main,First
- Area: 30
- Dimensions: 6 x 5
Bathroom 2
- Features: Bathroom - Half, Closet - Linen
- Level: Second
- Area: 40
- Dimensions: 8 x 5
Dining room
- Features: Closet, Flooring - Hardwood, Open Floorplan
- Level: Main,First
- Area: 114
- Dimensions: 12 x 9.5
Kitchen
- Features: Closet/Cabinets - Custom Built, Pantry, Countertops - Stone/Granite/Solid, Remodeled, Stainless Steel Appliances
- Level: First
- Area: 85.5
- Dimensions: 9 x 9.5
Living room
- Features: Flooring - Hardwood
- Level: Main,First
- Area: 166.75
- Dimensions: 14.5 x 11.5
Heating
- Forced Air, Oil
Cooling
- None
Appliances
- Included: Electric Water Heater, Water Heater, Range, Refrigerator, Range Hood
- Laundry: Dryer Hookup - Electric, Washer Hookup, In Basement, Electric Dryer Hookup
Features
- Storage, Entrance Foyer, Entry Hall
- Flooring: Wood, Vinyl, Flooring - Hardwood, Flooring - Vinyl, Concrete
- Doors: Storm Door(s)
- Basement: Full,Partially Finished,Bulkhead,Sump Pump,Concrete
- Has fireplace: No
Interior area
- Total structure area: 1,260
- Total interior livable area: 1,260 sqft
Property
Parking
- Total spaces: 5
- Parking features: Paved Drive, Off Street, Paved
- Uncovered spaces: 5
Features
- Patio & porch: Deck
- Exterior features: Deck, Rain Gutters, Fenced Yard
- Fencing: Fenced/Enclosed,Fenced
- Waterfront features: Beach Access, River, Direct Access, 1/2 to 1 Mile To Beach, Beach Ownership(Public)
Lot
- Size: 7,854 sqft
- Features: Corner Lot, Level, Other
Details
- Parcel number: M:10 B:122 L:154,271050
- Zoning: R-2
Construction
Type & style
- Home type: SingleFamily
- Architectural style: Cape
- Property subtype: Single Family Residence
Materials
- Frame
- Foundation: Block
- Roof: Shingle
Condition
- Year built: 1950
Utilities & green energy
- Electric: 200+ Amp Service
- Sewer: Public Sewer
- Water: Public
- Utilities for property: for Electric Dryer, Washer Hookup
Community & neighborhood
Community
- Community features: Public Transportation, Shopping, Park, Highway Access, Marina, Public School
Location
- Region: Weymouth
Other
Other facts
- Listing terms: Contract
Price history
| Date | Event | Price |
|---|---|---|
| 1/17/2025 | Sold | $556,655+1.2%$442/sqft |
Source: MLS PIN #73317765 Report a problem | ||
| 12/20/2024 | Contingent | $549,900$436/sqft |
Source: MLS PIN #73317765 Report a problem | ||
| 12/11/2024 | Listed for sale | $549,900$436/sqft |
Source: MLS PIN #73317765 Report a problem | ||
Public tax history
| Year | Property taxes | Tax assessment |
|---|---|---|
| 2025 | $4,668 +3.3% | $462,200 +5% |
| 2024 | $4,521 +3.9% | $440,200 +5.7% |
| 2023 | $4,350 +2.2% | $416,300 +12.1% |
Find assessor info on the county website
Neighborhood: North Weymouth
Nearby schools
GreatSchools rating
- 6/10Wessagusset Elementary SchoolGrades: K-5Distance: 0.8 mi
- NAAbigail Adams Middle SchoolGrades: 6-7Distance: 1 mi
- 4/10Weymouth High SchoolGrades: 9-12Distance: 3.7 mi
Schools provided by the listing agent
- Elementary: Wessagusset
- Middle: Maria Weston
- High: Weymouth
Source: MLS PIN. This data may not be complete. We recommend contacting the local school district to confirm school assignments for this home.
Get a cash offer in 3 minutes
Find out how much your home could sell for in as little as 3 minutes with a no-obligation cash offer.
Estimated market value$568,500
Get a cash offer in 3 minutes
Find out how much your home could sell for in as little as 3 minutes with a no-obligation cash offer.
Estimated market value
$568,500

