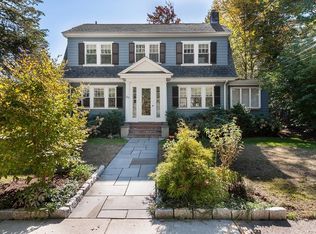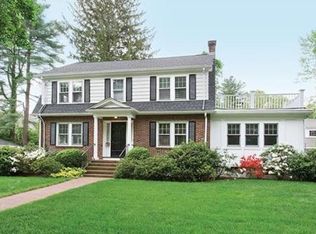Sold for $1,875,000
$1,875,000
94 Moffat Rd, Newton, MA 02468
4beds
3,068sqft
Single Family Residence
Built in 1932
0.25 Acres Lot
$2,114,200 Zestimate®
$611/sqft
$6,752 Estimated rent
Home value
$2,114,200
$1.90M - $2.35M
$6,752/mo
Zestimate® history
Loading...
Owner options
Explore your selling options
What's special
Ideally located in Waban amongst beautiful surroundings, this lovely residence was thoughtfully designed by an architect for his own home and has fantastic views of the Brae Burn Country Golf Course. Light and bright with many windows, the main level features an oversized living room, with a fireplace, overlooking luscious grounds; a wonderful family room; a spacious dining room; and a sparkling kitchen with a sleek back splash, new countertops, and a separate eating area. The second level is comprised of an expansive primary bedroom suite with a tastefully renovated bathroom, three other large bedrooms, and another renovated bathroom. The finished lower level with a full bathroom is terrific and can be used as a playroom or gym. Further enhancements include a breezeway with direct entry into the garage with an EV charger, Viessmann gas systems, air-conditioning, and a recently replaced roof and newer windows. This property is convenient to the Angier School, “T”, and major roadways.
Zillow last checked: 8 hours ago
Listing updated: July 19, 2024 at 11:19am
Listed by:
Debby Belt 617-733-7922,
Hammond Residential Real Estate 617-731-4644
Bought with:
Benjamin Snow
Coldwell Banker Realty - Boston
Source: MLS PIN,MLS#: 73227880
Facts & features
Interior
Bedrooms & bathrooms
- Bedrooms: 4
- Bathrooms: 4
- Full bathrooms: 3
- 1/2 bathrooms: 1
Primary bedroom
- Features: Bathroom - Full, Closet, Flooring - Hardwood
- Level: Second
- Area: 234
- Dimensions: 13 x 18
Bedroom 2
- Features: Closet, Flooring - Hardwood
- Level: Second
- Area: 165
- Dimensions: 11 x 15
Bedroom 3
- Features: Closet, Flooring - Hardwood
- Level: Second
- Area: 121
- Dimensions: 11 x 11
Bedroom 4
- Features: Closet, Flooring - Hardwood
- Level: Second
- Area: 143
- Dimensions: 11 x 13
Primary bathroom
- Features: Yes
Dining room
- Features: Flooring - Hardwood
- Level: First
- Area: 143
- Dimensions: 11 x 13
Family room
- Features: Flooring - Hardwood
- Level: First
- Area: 143
- Dimensions: 11 x 13
Kitchen
- Level: First
- Area: 168
- Dimensions: 12 x 14
Living room
- Features: Flooring - Hardwood
- Level: First
- Area: 240
- Dimensions: 12 x 20
Heating
- Baseboard, Natural Gas
Cooling
- Ductless
Appliances
- Laundry: In Basement
Features
- Play Room, Vestibule
- Flooring: Hardwood
- Basement: Partially Finished,Sump Pump
- Number of fireplaces: 1
Interior area
- Total structure area: 3,068
- Total interior livable area: 3,068 sqft
Property
Parking
- Total spaces: 4
- Parking features: Attached
- Attached garage spaces: 1
- Uncovered spaces: 3
Features
- Patio & porch: Screened, Patio
- Exterior features: Porch - Screened, Patio, Professional Landscaping
- Has view: Yes
- View description: Scenic View(s)
Lot
- Size: 0.25 Acres
- Features: Corner Lot, Level
Details
- Parcel number: S:53 B:035 L:0001,695911
- Zoning: SR2
Construction
Type & style
- Home type: SingleFamily
- Architectural style: Colonial
- Property subtype: Single Family Residence
Materials
- Frame
- Foundation: Concrete Perimeter
- Roof: Shingle
Condition
- Year built: 1932
Utilities & green energy
- Electric: 200+ Amp Service
- Sewer: Public Sewer
- Water: Public
Community & neighborhood
Community
- Community features: Public Transportation, Shopping, Pool, Tennis Court(s), Golf, Public School, T-Station
Location
- Region: Newton
Price history
| Date | Event | Price |
|---|---|---|
| 7/19/2024 | Sold | $1,875,000-1.3%$611/sqft |
Source: MLS PIN #73227880 Report a problem | ||
| 5/17/2024 | Contingent | $1,899,000$619/sqft |
Source: MLS PIN #73227880 Report a problem | ||
| 5/10/2024 | Price change | $1,899,000-2.6%$619/sqft |
Source: MLS PIN #73227880 Report a problem | ||
| 4/24/2024 | Listed for sale | $1,949,000-2.3%$635/sqft |
Source: MLS PIN #73227880 Report a problem | ||
| 5/27/2023 | Listing removed | $1,995,000$650/sqft |
Source: MLS PIN #73087237 Report a problem | ||
Public tax history
| Year | Property taxes | Tax assessment |
|---|---|---|
| 2025 | $14,838 +3.4% | $1,514,100 +3% |
| 2024 | $14,347 +4% | $1,470,000 +8.5% |
| 2023 | $13,792 +4.5% | $1,354,800 +8% |
Find assessor info on the county website
Neighborhood: Waban
Nearby schools
GreatSchools rating
- 8/10Angier Elementary SchoolGrades: K-5Distance: 0.4 mi
- 9/10Charles E Brown Middle SchoolGrades: 6-8Distance: 2.5 mi
- 10/10Newton South High SchoolGrades: 9-12Distance: 2.5 mi
Schools provided by the listing agent
- Elementary: Angier
- Middle: Brown
- High: Newton South
Source: MLS PIN. This data may not be complete. We recommend contacting the local school district to confirm school assignments for this home.
Get a cash offer in 3 minutes
Find out how much your home could sell for in as little as 3 minutes with a no-obligation cash offer.
Estimated market value$2,114,200
Get a cash offer in 3 minutes
Find out how much your home could sell for in as little as 3 minutes with a no-obligation cash offer.
Estimated market value
$2,114,200

