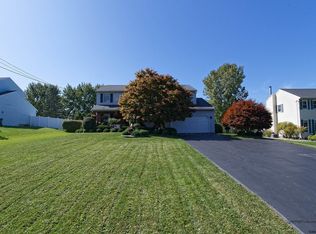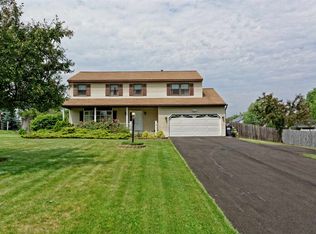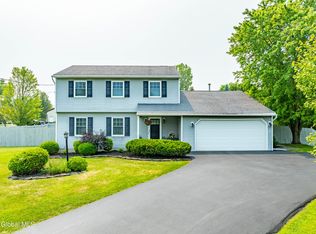UPDATE 8/8/20 @ 8am. DUE TO OVERWHELMING DEMAND AND MULTIPLE FULL PRICE + WRITTEN OFFERS ADDITIONAL SHOWINGS ARE BEING SUSPENDED. HOWEVER OWNER WILL CONSIDER SHOWINGS FOR CASH BUYERS OR THOSE WITH 50%+ DOWN PAYMENTS. THIS HOME SHINES! Marvelously updated throughout - inside and outside - no details were spared as evident with updates & upgrades galore! This remarkable center hall colonial features an open floor plan design on the main living level and an extensive outdoor living space all maximized for your family's living and entertainment pleasure. This home features abundant enhancements conventionally available in homes well above this price point. Benefit from well over $200k in improvements. INTERIOR Upon entering, you will be impressed with the extensive handcrafted hard wood detail - crown moulding, box trim & chair railings, in all rooms on the two main living levels creating a superb effect. The breathtaking stained glass chandelier suspends above entry foyer creating an additional wow factor. An over-the-top kitchen design with a functional layout was designed with the chef in you in mind and includes 4 matching stools. Recessed lighting throughout the main level with lighting upgrades on the top level enhances its use. The spacious laundry room comes equipped with Electrolux top grade front load washer & dryer. Solid wood floors adorn the main level with top line carpet in the bedrooms and porcelain tile on the first level. All door knobs and hinges replaced in 2020. EXTERIOR Inspired by Savanahs outdoor garden parks, the rear yard was designed with outdoor living and entertaining in mind! Enjoy 4 distinct outdoor patio living spaces within the 2,500 sf of patio paver improvements featuring a Italianesque center piece styled fountain. Relish the natural gas fire pit for a smore dessert or after dinner drinks. Relax under the shade providing canopy and wisteria covered trellis or retire under the built-in commercial grade dual patio umbrellas or the large cantilever umbrella, all included in addition to the aluminum patio table/chair set. No need to end the fun when the sun goes down, continue to enjoy backyard activities with ample outdoor lighting illuminating four different controlled areas. Privacy is afforded by the 6ft PVC side yard fencing and tall growth rear line evergreen trees with a touch of class added by the ornamental aluminum fencing with powder coated steel arbor. Concrete bed edging is part of the design to provide maximum beauty with minimal maintenance. Dual photocell lite copper cupolas on the shed and garage along with front & rear yard low voltage landscape lighting add the ultimate elegance. Marvel at the shed design and detail spectacular enough to be featured on a Capital Region Living magazine cover! An extensive and fully customized irrigation system keeps your lawn and flowers green throughout the season. Grow flowers and vegetables in the raised garden area or convert into a yoga, zen or dog park. ENERGY EFFICENCY Take advantage of the numerous improvements to enhance your warmth and comfort. The indoor gas fireplace provides superior ambience and supplements the newer 95% high-efficiency 2 stage gas furnace. Summer heat is tamed by the 3 yr young high-efficiency 16 Seer 3 ton air conditioner. Energy efficient spray foam is installed in the attic and even the garage walls are insulated! Glass block basement windows and Nest thermostat a plus. SHOWING / OTHER INFO - Buyers providing evidence of mortgage prequal will be given top priority and should CONTACT OWNER/ BROKER DIRECT VIA EMAIL OR TEXT! Agents w/confirmed PREEXISTING Buyer relationships protected, 2.5% co-broke. Pictures capture the house during peak bloom time mid July 2019. The home is now empty and shows/looks great ready to move-in condition! All rooms have been repainted and/or touched up in last 1-2 years, even the garage.
This property is off market, which means it's not currently listed for sale or rent on Zillow. This may be different from what's available on other websites or public sources.


