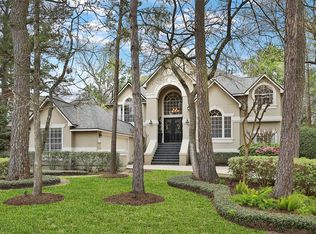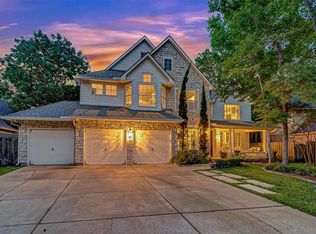Sold
Street View
Price Unknown
94 Meadowridge Pl, Spring, TX 77381
5beds
3,259sqft
SingleFamily
Built in 1992
0.27 Acres Lot
$796,600 Zestimate®
$--/sqft
$4,022 Estimated rent
Home value
$796,600
$749,000 - $852,000
$4,022/mo
Zestimate® history
Loading...
Owner options
Explore your selling options
What's special
LUXURIOUS living in highly sought-after Wyndspire - zoned to top-ranked Galatas Elem! Home features recent roof; Recent HVAC units; Solid hardwood floors; Extra-wide plantation shutters; Premium granite kit w/Italian gourmet range (counter-depth refrigerator/microwave stay), custom utility/pantry doors; MBR w/fireplace + opt sitting/exercise rm; Study w/closet & full bath(opt. 2nd BR down); Walk-in storage; Private backyard pool/spa oasis w/outdoor kit (grill/fridge/sink); True 3-car gar; MORE!
Facts & features
Interior
Bedrooms & bathrooms
- Bedrooms: 5
- Bathrooms: 4
- Full bathrooms: 3
- 3/4 bathrooms: 1
Heating
- Forced air, Gas
Cooling
- Central
Appliances
- Included: Dishwasher, Dryer, Freezer, Garbage disposal, Range / Oven, Refrigerator, Washer
Features
- Flooring: Tile, Carpet, Hardwood
- Has fireplace: Yes
Interior area
- Total interior livable area: 3,259 sqft
Property
Parking
- Parking features: Garage - Detached
Features
- Exterior features: Stucco
- Has spa: Yes
Lot
- Size: 0.27 Acres
Details
- Parcel number: 97223301500
Construction
Type & style
- Home type: SingleFamily
Materials
- Other
- Foundation: Slab
- Roof: Composition
Condition
- Year built: 1992
Community & neighborhood
Location
- Region: Spring
HOA & financial
HOA
- Has HOA: Yes
- HOA fee: $186 monthly
Price history
| Date | Event | Price |
|---|---|---|
| 8/26/2025 | Sold | -- |
Source: Agent Provided Report a problem | ||
| 8/7/2025 | Pending sale | $810,500$249/sqft |
Source: | ||
| 7/29/2025 | Listed for sale | $810,500+44.7%$249/sqft |
Source: | ||
| 5/31/2022 | Sold | -- |
Source: Agent Provided Report a problem | ||
| 6/17/2015 | Sold | -- |
Source: Agent Provided Report a problem | ||
Public tax history
| Year | Property taxes | Tax assessment |
|---|---|---|
| 2025 | $9,369 -4.2% | $688,980 +0% |
| 2024 | $9,779 +6.3% | $688,696 +6% |
| 2023 | $9,197 | $650,000 +9.2% |
Find assessor info on the county website
Neighborhood: Cochran's Crossing
Nearby schools
GreatSchools rating
- 9/10Galatas Elementary SchoolGrades: PK-4Distance: 0.7 mi
- 8/10Mccullough Junior High SchoolGrades: 7-8Distance: 3.9 mi
- 8/10The Woodlands High SchoolGrades: 9-12Distance: 1.6 mi
Schools provided by the listing agent
- Elementary: Galatas
- High: TWHS
- District: Conroe
Source: The MLS. This data may not be complete. We recommend contacting the local school district to confirm school assignments for this home.
Get a cash offer in 3 minutes
Find out how much your home could sell for in as little as 3 minutes with a no-obligation cash offer.
Estimated market value
$796,600

