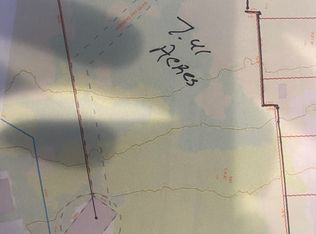Bright and beautiful colonial in mint condition. A comfortable floor plan provides easy living and entertainment. The main level has exceptional flow from room to room. Delight your guests with the open front to back great room with fireplace, kitchen with maple cabinets, granite counters, stainless steel appliances, pantry and an island. Enjoy wainscoting in the dining room and a den, all with hardwood floors. A convenient half bath includes laundry with a tile floor. Upstairs you will find the calming master suite with a full bath, a sitting room with custom and walk-in closets. Three additional generous bedrooms and a full bath are also on the second floor. Many updates include a composite deck with motorized awning overlooking a professionally landscaped rolling green lawn, storage shed, 2 car attached garage, full-house backup generator connection, sprinkler system and more.
This property is off market, which means it's not currently listed for sale or rent on Zillow. This may be different from what's available on other websites or public sources.

