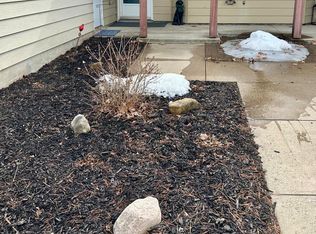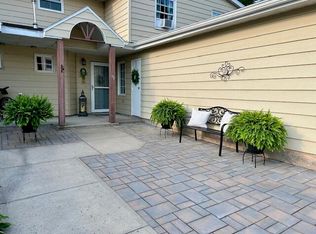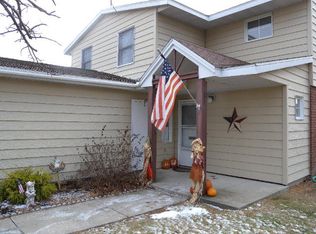Sold for $184,900
$184,900
94 Maryland Rd, Plattsburgh, NY 12903
3beds
1,549sqft
Townhouse
Built in 1952
-- sqft lot
$201,600 Zestimate®
$119/sqft
$2,123 Estimated rent
Home value
$201,600
Estimated sales range
Not available
$2,123/mo
Zestimate® history
Loading...
Owner options
Explore your selling options
What's special
Closing must be after
August 15, 2024. Be the first to see this maintenance free 2 story end unit at Lake Country Village. This townhome offers 3 bedrooms, 2.5 baths, a fully applianced kitchen, breakfast room, spacious combination living and dining room and single car attached garage. The owners just recently updated the primary bathroom. Low utilities and natural gas heat make living here affordable. HOA fee will be $245 per month starting July 1, 2024. This fee covers exterior maintenance, water, sewer, snow removal, and lawn care outside fence. Inside fence is owners' responsibility. To view HOA rules & regulations, go online www.lcvillage.org and click on LCV HOA Handbook.
Zillow last checked: 8 hours ago
Listing updated: October 10, 2024 at 09:20am
Listed by:
Heather Courneene,
Donald Duley & Associates
Bought with:
Tami Smith, 40SM1164590
Kavanaugh Realty-Plattsburgh
Source: ACVMLS,MLS#: 202270
Facts & features
Interior
Bedrooms & bathrooms
- Bedrooms: 3
- Bathrooms: 3
- Full bathrooms: 2
- 1/2 bathrooms: 1
- Main level bathrooms: 1
Primary bedroom
- Features: Carpet
- Level: Second
- Area: 170.94 Square Feet
- Dimensions: 15.4 x 11.1
Bedroom 2
- Features: Carpet
- Level: Second
- Area: 116.64 Square Feet
- Dimensions: 10.8 x 10.8
Bedroom 3
- Features: Carpet
- Level: Second
- Area: 104.65 Square Feet
- Dimensions: 11.5 x 9.1
Primary bathroom
- Features: Vinyl
- Level: Second
- Area: 33.21 Square Feet
- Dimensions: 8.1 x 4.1
Bathroom
- Description: Half Bath
- Features: Vinyl
- Level: First
- Area: 30.25 Square Feet
- Dimensions: 5.5 x 5.5
Bathroom
- Features: Vinyl
- Level: Second
- Area: 29.93 Square Feet
- Dimensions: 7.3 x 4.1
Dining room
- Features: Carpet
- Level: First
- Area: 103.32 Square Feet
- Dimensions: 11.11 x 9.3
Dining room
- Description: Breakfast Room
- Features: Vinyl
- Level: First
- Area: 83.81 Square Feet
- Dimensions: 9.11 x 9.2
Kitchen
- Features: Vinyl
- Level: First
- Area: 105.84 Square Feet
- Dimensions: 10.8 x 9.8
Living room
- Features: Carpet
- Level: First
- Area: 307.56 Square Feet
- Dimensions: 23.3 x 13.2
Heating
- Natural Gas
Cooling
- None
Appliances
- Included: Dishwasher, Electric Cooktop, Microwave, Refrigerator, Washer/Dryer Stacked
- Laundry: In Unit, Laundry Closet
Features
- Eat-in Kitchen, Entrance Foyer, Recessed Lighting, Storage, Walk-In Closet(s)
- Flooring: Carpet, Luxury Vinyl, Vinyl
- Windows: Vinyl Clad Windows
- Basement: None
- Common walls with other units/homes: 1 Common Wall,End Unit
Interior area
- Total structure area: 1,549
- Total interior livable area: 1,549 sqft
- Finished area above ground: 1,549
- Finished area below ground: 0
Property
Parking
- Total spaces: 2
- Parking features: Garage Door Opener, Garage Faces Front, Storage
- Attached garage spaces: 1
- Uncovered spaces: 1
Features
- Levels: Two
- Stories: 2
- Patio & porch: Patio
- Exterior features: Storage
- Pool features: None
- Fencing: Vinyl
- Has view: Yes
- View description: Neighborhood
Lot
- Features: Landscaped, Level
- Topography: Level
Details
- Parcel number: 221.20247
- Zoning: Residential
Construction
Type & style
- Home type: Townhouse
- Architectural style: Other
- Property subtype: Townhouse
Materials
- Metal Siding
- Foundation: Slab
- Roof: Asphalt
Condition
- Updated/Remodeled
- New construction: No
- Year built: 1952
Utilities & green energy
- Electric: 100 Amp Service
- Sewer: Public Sewer
- Water: Public
- Utilities for property: Cable Available, Internet Available, Phone Available, Sewer Connected, Water Connected
Community & neighborhood
Security
- Security features: Carbon Monoxide Detector(s), Smoke Detector(s)
Location
- Region: Plattsburgh
- Subdivision: Lake Country Village
HOA & financial
HOA
- Has HOA: Yes
- HOA fee: $245 monthly
- Amenities included: Basketball Court, Playground, Tennis Court(s)
- Services included: Insurance, Maintenance Grounds, Sewer, Snow Removal, Water
Other
Other facts
- Listing agreement: Exclusive Right To Sell
- Listing terms: Cash,Conventional,FHA,VA Loan
- Road surface type: Paved
Price history
| Date | Event | Price |
|---|---|---|
| 9/27/2024 | Sold | $184,900$119/sqft |
Source: | ||
| 7/30/2024 | Pending sale | $184,900$119/sqft |
Source: | ||
| 7/1/2024 | Listed for sale | $184,900+72.8%$119/sqft |
Source: | ||
| 10/1/2004 | Sold | $107,000+24.6%$69/sqft |
Source: Public Record Report a problem | ||
| 10/27/2003 | Sold | $85,900+7.5%$55/sqft |
Source: Public Record Report a problem | ||
Public tax history
| Year | Property taxes | Tax assessment |
|---|---|---|
| 2024 | -- | $174,300 +11.1% |
| 2023 | -- | $156,900 +5.2% |
| 2022 | -- | $149,100 +10.8% |
Find assessor info on the county website
Neighborhood: 12903
Nearby schools
GreatSchools rating
- 3/10Arthur P Momot Elementary SchoolGrades: PK-5Distance: 0.7 mi
- 6/10Stafford Middle SchoolGrades: 6-8Distance: 1.4 mi
- 5/10Plattsburgh Senior High SchoolGrades: 9-12Distance: 1.4 mi


