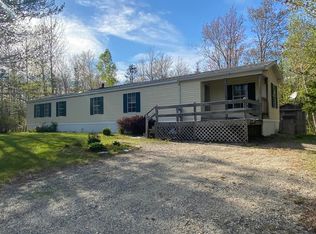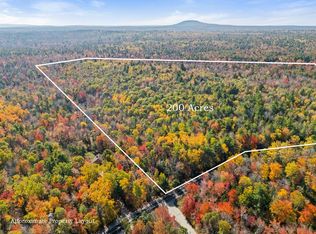Closed
$389,900
94 Maple Lane, Surry, ME 04684
3beds
1,764sqft
Single Family Residence
Built in 2000
10 Acres Lot
$408,500 Zestimate®
$221/sqft
$2,236 Estimated rent
Home value
$408,500
Estimated sales range
Not available
$2,236/mo
Zestimate® history
Loading...
Owner options
Explore your selling options
What's special
Your chance to own a 3 bedroom, 2 bathroom home with an attached garage and workshop on 10 acres in Surry. Just 10 minutes from Ellsworth or Blue Hill yet surrounded by woods and higher end homes, this location can't be beat. The 3 bay garage is attached for easy entry into the home and includes a large workshop and storage area with electricity, great lighting, and multiple outlets. The home features a large walk out basement with a separate room. This is the ideal property for an auto enthusiast, business owner or hobbyist. Home has a private drilled well and septic system and is heated via baseboard oil heating and a wood stove. High school age children can attend the prestigious George Stevens Academy.
Zillow last checked: 8 hours ago
Listing updated: June 30, 2025 at 08:44am
Listed by:
Parker Point Realty
Bought with:
Keller Williams Realty
Source: Maine Listings,MLS#: 1607658
Facts & features
Interior
Bedrooms & bathrooms
- Bedrooms: 3
- Bathrooms: 2
- Full bathrooms: 2
Primary bedroom
- Level: First
- Area: 169 Square Feet
- Dimensions: 13 x 13
Bedroom 1
- Level: First
- Area: 117 Square Feet
- Dimensions: 13 x 9
Bedroom 2
- Level: First
- Area: 100 Square Feet
- Dimensions: 10 x 10
Dining room
- Level: First
- Area: 117 Square Feet
- Dimensions: 13 x 9
Kitchen
- Level: First
- Area: 180 Square Feet
- Dimensions: 20 x 9
Living room
- Level: First
- Area: 182 Square Feet
- Dimensions: 14 x 13
Other
- Level: Basement
- Area: 153 Square Feet
- Dimensions: 17 x 9
Heating
- Baseboard, Stove
Cooling
- Has cooling: Yes
Appliances
- Included: Dishwasher, Electric Range, Refrigerator
Features
- 1st Floor Bedroom, 1st Floor Primary Bedroom w/Bath, One-Floor Living
- Flooring: Laminate
- Basement: Finished,Full
- Number of fireplaces: 1
Interior area
- Total structure area: 1,764
- Total interior livable area: 1,764 sqft
- Finished area above ground: 1,568
- Finished area below ground: 196
Property
Parking
- Total spaces: 6
- Parking features: Gravel, 5 - 10 Spaces, On Site, Garage Door Opener
- Attached garage spaces: 6
Features
- Patio & porch: Deck
Lot
- Size: 10 Acres
- Features: Near Town, Wooded
Details
- Parcel number: SURYM010L008
- Zoning: Residential
Construction
Type & style
- Home type: SingleFamily
- Architectural style: Other
- Property subtype: Single Family Residence
Materials
- Wood Frame, Vinyl Siding
- Roof: Composition
Condition
- Year built: 2000
Utilities & green energy
- Electric: On Site, Circuit Breakers, Fuses
- Water: Well
Community & neighborhood
Location
- Region: Surry
- Subdivision: Surry by the Sea
HOA & financial
HOA
- Has HOA: Yes
- HOA fee: $150 annually
Other
Other facts
- Road surface type: Gravel, Dirt
Price history
| Date | Event | Price |
|---|---|---|
| 11/21/2024 | Sold | $389,900$221/sqft |
Source: | ||
| 11/7/2024 | Pending sale | $389,900$221/sqft |
Source: | ||
| 10/29/2024 | Contingent | $389,900$221/sqft |
Source: | ||
| 10/24/2024 | Listed for sale | $389,900+66%$221/sqft |
Source: | ||
| 1/15/2015 | Sold | $234,900+12.4%$133/sqft |
Source: | ||
Public tax history
| Year | Property taxes | Tax assessment |
|---|---|---|
| 2024 | $3,620 +16.2% | $344,100 |
| 2023 | $3,114 +11.2% | $344,100 |
| 2022 | $2,801 +36.9% | $344,100 +70.2% |
Find assessor info on the county website
Neighborhood: 04684
Nearby schools
GreatSchools rating
- 7/10Surry Elementary SchoolGrades: PK-8Distance: 2 mi

Get pre-qualified for a loan
At Zillow Home Loans, we can pre-qualify you in as little as 5 minutes with no impact to your credit score.An equal housing lender. NMLS #10287.

