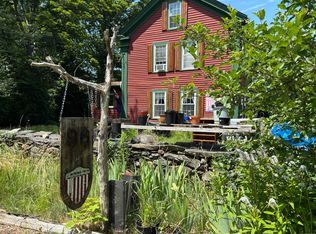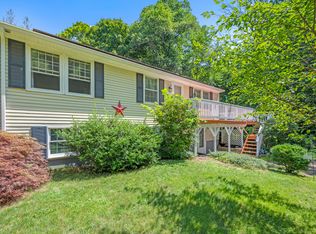Sold for $373,000
$373,000
94 Mansfield Road, Ashford, CT 06278
4beds
2,054sqft
Single Family Residence
Built in 1807
7.99 Acres Lot
$359,800 Zestimate®
$182/sqft
$3,041 Estimated rent
Home value
$359,800
$342,000 - $378,000
$3,041/mo
Zestimate® history
Loading...
Owner options
Explore your selling options
What's special
Welcome to 94 Mansfield Road in beautiful Ashford, Connecticut - a property that perfectly blends natural charm with endless potential. Set on nearly 8 scenic acres with direct access to the Mt. Hope River and a peaceful walking path, this home offers the tranquil lifestyle so many buyers are seeking. The spacious layout features over 2,000 sq. ft. of living space, including 4 bedrooms and 2 full bathrooms, ideal for families, guests, or creative use of space. Outside, you'll find a large barn, a shed, and a generous garage, providing ample room for storage, hobbies, or future projects. Well cared for over the years, the home is full of character and ready for your personal updates to bring it to its full potential. Whether you're looking for a serene retreat or a canvas to build your dream home, 94 Mansfield Road offers the rare combination of land, riverfront access, and opportunity. Don't miss your chance to own a slice of Ashford's natural beauty along the Mt. Hope River!
Zillow last checked: 8 hours ago
Listing updated: December 24, 2025 at 08:30am
Listed by:
Robbie G. Santos (401)542-1055,
RE/MAX One 860-444-7362
Bought with:
Adam Gumula, REB.0795688
Kazantzis Real Estate, LLC
Source: Smart MLS,MLS#: 24115716
Facts & features
Interior
Bedrooms & bathrooms
- Bedrooms: 4
- Bathrooms: 2
- Full bathrooms: 2
Primary bedroom
- Level: Main
Bedroom
- Level: Upper
Bedroom
- Level: Upper
Bedroom
- Level: Upper
Dining room
- Level: Main
Living room
- Level: Main
Heating
- Radiator, Oil
Cooling
- None
Appliances
- Included: Dishwasher, Cooktop, Water Heater
- Laundry: Lower Level
Features
- Basement: Full
- Number of fireplaces: 1
Interior area
- Total structure area: 2,054
- Total interior livable area: 2,054 sqft
- Finished area above ground: 2,054
Property
Parking
- Total spaces: 4
- Parking features: Detached, Paved, Driveway, Private
- Garage spaces: 1
- Has uncovered spaces: Yes
Features
- Waterfront features: Waterfront, River Front
Lot
- Size: 7.99 Acres
- Features: Few Trees, Level
Details
- Parcel number: 1669361
- Zoning: RA
Construction
Type & style
- Home type: SingleFamily
- Architectural style: Farm House
- Property subtype: Single Family Residence
Materials
- Wood Siding
- Foundation: Concrete Perimeter, Stone
- Roof: Asphalt
Condition
- New construction: No
- Year built: 1807
Utilities & green energy
- Sewer: Cesspool
- Water: Well
Community & neighborhood
Location
- Region: Ashford
Price history
| Date | Event | Price |
|---|---|---|
| 12/19/2025 | Sold | $373,000-0.5%$182/sqft |
Source: | ||
| 11/20/2025 | Pending sale | $375,000$183/sqft |
Source: | ||
| 10/6/2025 | Price change | $375,000-5.5%$183/sqft |
Source: | ||
| 8/26/2025 | Price change | $397,000-2.7%$193/sqft |
Source: | ||
| 8/6/2025 | Price change | $408,000-4.7%$199/sqft |
Source: | ||
Public tax history
| Year | Property taxes | Tax assessment |
|---|---|---|
| 2025 | $6,601 +5.9% | $181,440 |
| 2024 | $6,234 +3.8% | $181,440 |
| 2023 | $6,004 +2.5% | $181,440 |
Find assessor info on the county website
Neighborhood: 06278
Nearby schools
GreatSchools rating
- 4/10Ashford SchoolGrades: PK-8Distance: 2.4 mi
- 8/10E. O. Smith High SchoolGrades: 9-12Distance: 5.7 mi
Get pre-qualified for a loan
At Zillow Home Loans, we can pre-qualify you in as little as 5 minutes with no impact to your credit score.An equal housing lender. NMLS #10287.
Sell for more on Zillow
Get a Zillow Showcase℠ listing at no additional cost and you could sell for .
$359,800
2% more+$7,196
With Zillow Showcase(estimated)$366,996

