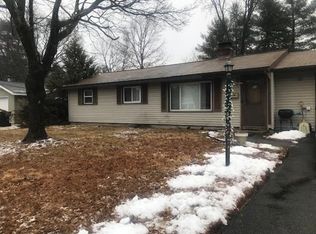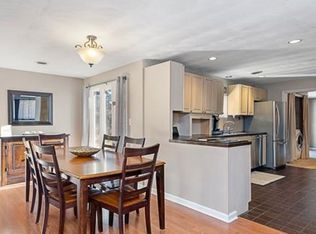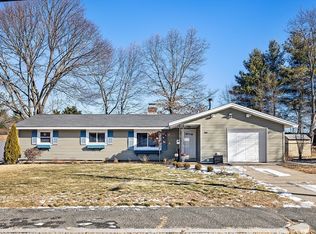Sold for $940,000
$940,000
94 Lowther Rd, Framingham, MA 01701
4beds
2,278sqft
Single Family Residence
Built in 1955
9,897 Square Feet Lot
$955,900 Zestimate®
$413/sqft
$3,650 Estimated rent
Home value
$955,900
$879,000 - $1.04M
$3,650/mo
Zestimate® history
Loading...
Owner options
Explore your selling options
What's special
Welcome to 94 Lowther Rd, a brand new contemporary home that offers the perfect blend of style and comfort with 4 bedrooms and 3 bathrooms. Enter into an inviting open-concept living space filled with natural light. The dining area seamlessly connects to a brand new kitchen, featuring sleek stainless steel appliances and elegant quartz countertops. Whether you’re hosting gatherings or enjoying a quiet evening, the spacious living room and easy access to the backyard make entertaining a breeze. Upstairs, a soaring cathedral ceiling welcomes you into the sun-drenched family room. The primary suite is a true retreat, featuring double closets and a luxurious bathroom complete with a soaking tub. Nestled in a charming neighborhood next to the high school, with easy access to the Mass Pike, Route 9, shopping, and more. With all new features throughout, be the first to call this exceptional property your home!
Zillow last checked: 8 hours ago
Listing updated: November 15, 2024 at 12:26pm
Listed by:
Carla Ricci 978-394-1556,
Rise Realty 617-383-5659
Bought with:
Michael O'Brien
ERA Key Realty Services- Fram
Source: MLS PIN,MLS#: 73297533
Facts & features
Interior
Bedrooms & bathrooms
- Bedrooms: 4
- Bathrooms: 3
- Full bathrooms: 3
Primary bedroom
- Features: Cathedral Ceiling(s), Flooring - Hardwood, Recessed Lighting, Closet - Double
- Level: Second
Bedroom 2
- Features: Closet, Flooring - Hardwood, Recessed Lighting
- Level: First
Bedroom 3
- Features: Closet, Flooring - Hardwood, Recessed Lighting
- Level: Second
Bedroom 4
- Features: Closet, Flooring - Hardwood, Recessed Lighting
- Level: Second
Bathroom 1
- Features: Bathroom - Full, Bathroom - Tiled With Tub & Shower
- Level: First
Bathroom 2
- Features: Bathroom - Full, Bathroom - Tiled With Tub & Shower
- Level: Second
Bathroom 3
- Features: Bathroom - Full, Bathroom - Double Vanity/Sink, Bathroom - Tiled With Shower Stall, Bathroom - Tiled With Tub
- Level: Second
Dining room
- Features: Flooring - Hardwood, Open Floorplan, Recessed Lighting
- Level: First
Family room
- Features: Bathroom - Full, Cathedral Ceiling(s), Flooring - Hardwood, Attic Access, Open Floorplan
- Level: Second
Kitchen
- Features: Flooring - Hardwood, Countertops - Stone/Granite/Solid, Kitchen Island, Exterior Access, Open Floorplan, Stainless Steel Appliances, Lighting - Pendant
- Level: First
Living room
- Features: Flooring - Hardwood
- Level: Main,First
Heating
- Central, Forced Air, Air Source Heat Pumps (ASHP)
Cooling
- Central Air, High Seer Heat Pump (12+), Air Source Heat Pumps (ASHP)
Appliances
- Included: Electric Water Heater, Range, Dishwasher, Disposal, Microwave, Refrigerator, Freezer, Washer, Dryer, ENERGY STAR Qualified Washer
- Laundry: Second Floor
Features
- Flooring: Wood, Renewable/Sustainable Flooring Materials
- Has basement: No
- Has fireplace: No
Interior area
- Total structure area: 2,278
- Total interior livable area: 2,278 sqft
Property
Parking
- Total spaces: 3
- Parking features: Attached, Paved
- Attached garage spaces: 1
- Uncovered spaces: 2
Features
- Patio & porch: Patio
- Exterior features: Patio, Professional Landscaping
Lot
- Size: 9,897 sqft
- Features: Gentle Sloping
Details
- Parcel number: 500051
- Zoning: R1
Construction
Type & style
- Home type: SingleFamily
- Architectural style: Garrison,Contemporary
- Property subtype: Single Family Residence
Materials
- Foundation: Slab
- Roof: Shingle
Condition
- Year built: 1955
Utilities & green energy
- Electric: 200+ Amp Service
- Sewer: Public Sewer
- Water: Public
Community & neighborhood
Community
- Community features: Public Transportation, Shopping, Walk/Jog Trails, Conservation Area, Public School
Location
- Region: Framingham
Price history
| Date | Event | Price |
|---|---|---|
| 11/15/2024 | Sold | $940,000+1.6%$413/sqft |
Source: MLS PIN #73297533 Report a problem | ||
| 10/7/2024 | Contingent | $925,000$406/sqft |
Source: MLS PIN #73297533 Report a problem | ||
| 10/2/2024 | Listed for sale | $925,000+85%$406/sqft |
Source: MLS PIN #73297533 Report a problem | ||
| 2/20/2024 | Sold | $500,000$219/sqft |
Source: MLS PIN #73190303 Report a problem | ||
| 1/3/2024 | Listed for sale | $500,000+75.4%$219/sqft |
Source: MLS PIN #73190303 Report a problem | ||
Public tax history
| Year | Property taxes | Tax assessment |
|---|---|---|
| 2025 | $8,298 +54.1% | $695,000 +60.8% |
| 2024 | $5,386 +5.3% | $432,300 +10.6% |
| 2023 | $5,114 +6.2% | $390,700 +11.5% |
Find assessor info on the county website
Neighborhood: 01701
Nearby schools
GreatSchools rating
- 3/10Mary E Stapleton Elementary SchoolGrades: K-5Distance: 0.7 mi
- 4/10Cameron Middle SchoolGrades: 6-8Distance: 1.1 mi
- 5/10Framingham High SchoolGrades: 9-12Distance: 0.1 mi
Get a cash offer in 3 minutes
Find out how much your home could sell for in as little as 3 minutes with a no-obligation cash offer.
Estimated market value$955,900
Get a cash offer in 3 minutes
Find out how much your home could sell for in as little as 3 minutes with a no-obligation cash offer.
Estimated market value
$955,900


