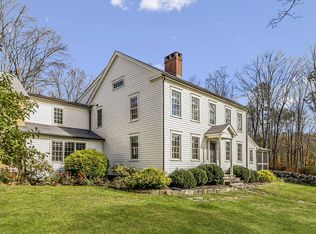Sold for $840,000 on 06/20/23
$840,000
94 Limekiln Road, Redding, CT 06896
4beds
3,442sqft
Single Family Residence
Built in 1983
2.23 Acres Lot
$1,092,900 Zestimate®
$244/sqft
$5,056 Estimated rent
Home value
$1,092,900
$1.02M - $1.18M
$5,056/mo
Zestimate® history
Loading...
Owner options
Explore your selling options
What's special
Classic Tudor Style Colonial in spectacular, private setting offering distant woodland views & scenic meandering brook. Impeccably maintained with $180,000+- in updates since 2007, including new roof, gutters and heated roof coils 2012 ($26K) windows 2017($24K), driveway paved and exterior stonework ($15K). Total kitchen remodel in 2012 including installation of hardwood floors, all new custom cabinetry (w/built in pantry), granite stone countertops, induction cook top, dishwasher and microwave. That remodel also included the custom built-in with wine/beverage cooler in family room. Updated master bath has a double vanity, large walk in shower and heated towel bar. Ask for complete list of improvements. Spacious room sizes, two fireplaces and hardwood floors throughout the home. Heated, glass-filled sunroom opens to deck, featuring amazing views and updated French double doors to kitchen as well as French doors to rear deck. Good size bonus room with vaulted ceilings, surround sound speakers, hardwood floors and its own heat & AC zone. The bonus room with staircase from family room makes an ideal home office or playroom. Sunny finished, walk out lower level recreation room w/separate office, large utility room and half bath.
Zillow last checked: 8 hours ago
Listing updated: June 21, 2023 at 05:52am
Listed by:
Debbie Gore 203-417-5692,
Coldwell Banker Realty 203-438-9000,
Heather Lindgren 646-932-4075,
Coldwell Banker Realty
Bought with:
Jeanne Bracken, RES.0795104
Coldwell Banker Realty
Source: Smart MLS,MLS#: 170549131
Facts & features
Interior
Bedrooms & bathrooms
- Bedrooms: 4
- Bathrooms: 4
- Full bathrooms: 2
- 1/2 bathrooms: 2
Primary bedroom
- Features: Ceiling Fan(s), Hardwood Floor
- Level: Upper
- Area: 240 Square Feet
- Dimensions: 16 x 15
Bedroom
- Features: Hardwood Floor
- Level: Upper
- Area: 195 Square Feet
- Dimensions: 15 x 13
Bedroom
- Features: Hardwood Floor
- Level: Upper
- Area: 143 Square Feet
- Dimensions: 13 x 11
Bedroom
- Features: Hardwood Floor
- Level: Upper
- Area: 100 Square Feet
- Dimensions: 10 x 10
Den
- Level: Upper
Dining room
- Features: Bay/Bow Window, Hardwood Floor
- Level: Main
- Area: 180 Square Feet
- Dimensions: 15 x 12
Family room
- Features: Ceiling Fan(s), Fireplace, Hardwood Floor
- Level: Main
- Area: 255 Square Feet
- Dimensions: 17 x 15
Kitchen
- Features: Tile Floor
- Level: Main
- Area: 143 Square Feet
- Dimensions: 13 x 11
Living room
- Features: Fireplace, Hardwood Floor
- Level: Main
- Area: 247 Square Feet
- Dimensions: 19 x 13
Office
- Features: Wall/Wall Carpet
- Level: Lower
- Area: 117 Square Feet
- Dimensions: 13 x 9
Rec play room
- Features: Partial Bath, Wall/Wall Carpet
- Level: Lower
- Area: 580 Square Feet
- Dimensions: 29 x 20
Sun room
- Features: Balcony/Deck, Tile Floor
- Level: Main
- Area: 143 Square Feet
- Dimensions: 13 x 11
Heating
- Forced Air, Oil
Cooling
- Central Air, Zoned
Appliances
- Included: Cooktop, Oven, Dishwasher, Washer, Dryer, Water Heater
- Laundry: Main Level
Features
- Entrance Foyer
- Basement: Full,Finished,Interior Entry,Walk-Out Access,Storage Space
- Number of fireplaces: 2
Interior area
- Total structure area: 3,442
- Total interior livable area: 3,442 sqft
- Finished area above ground: 2,742
- Finished area below ground: 700
Property
Parking
- Total spaces: 2
- Parking features: Attached
- Attached garage spaces: 2
Features
- Patio & porch: Deck
- Waterfront features: Brook
Lot
- Size: 2.23 Acres
- Features: Wooded
Details
- Parcel number: 268354
- Zoning: RES
Construction
Type & style
- Home type: SingleFamily
- Architectural style: Colonial,Tudor
- Property subtype: Single Family Residence
Materials
- Clapboard, Brick, Other
- Foundation: Concrete Perimeter
- Roof: Asphalt
Condition
- New construction: No
- Year built: 1983
Utilities & green energy
- Sewer: Septic Tank
- Water: Well
Community & neighborhood
Location
- Region: Redding
- Subdivision: NO
HOA & financial
HOA
- Has HOA: No
Price history
| Date | Event | Price |
|---|---|---|
| 6/20/2023 | Sold | $840,000-3.3%$244/sqft |
Source: | ||
| 6/20/2023 | Contingent | $869,000$252/sqft |
Source: | ||
| 3/8/2023 | Listed for sale | $869,000+15.1%$252/sqft |
Source: | ||
| 6/15/2004 | Sold | $755,000$219/sqft |
Source: | ||
Public tax history
| Year | Property taxes | Tax assessment |
|---|---|---|
| 2025 | $20,835 +2.9% | $705,300 |
| 2024 | $20,256 +3.7% | $705,300 |
| 2023 | $19,530 +27% | $705,300 +53% |
Find assessor info on the county website
Neighborhood: 06896
Nearby schools
GreatSchools rating
- 8/10John Read Middle SchoolGrades: 5-8Distance: 1.6 mi
- 7/10Joel Barlow High SchoolGrades: 9-12Distance: 3.9 mi
- 8/10Redding Elementary SchoolGrades: PK-4Distance: 1.7 mi
Schools provided by the listing agent
- Elementary: Redding
- Middle: John Read
- High: Joel Barlow
Source: Smart MLS. This data may not be complete. We recommend contacting the local school district to confirm school assignments for this home.

Get pre-qualified for a loan
At Zillow Home Loans, we can pre-qualify you in as little as 5 minutes with no impact to your credit score.An equal housing lender. NMLS #10287.
Sell for more on Zillow
Get a free Zillow Showcase℠ listing and you could sell for .
$1,092,900
2% more+ $21,858
With Zillow Showcase(estimated)
$1,114,758