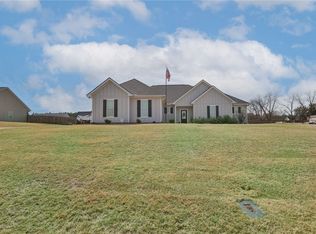Great Design In This Brand New Craftsman In Magnolia Ridge! This Home Has Modern Living In Mind - The Open Kitchen Is Light & Bright W/an Oversized Granite-topped Island Complete With Bar Seating, Adjacent Breakfast Room, Pantry And Stainless Steel Appliances. Build A Fire In The Fireplace That Is Accented With A Stone Surround In The Living Room And Overlooked By Custom Coffered Ceilings. The Owner's Suite Features A Recessed Vaulted Bedroom Ceiling & Soft Carpeted Floors And A Master Bath With A Huge Walk-in Closet, Separate Granite Vanities, A Garden Tub And Walk-in Shower With A Built-in Bench. Three Additional Bedrooms Complete The Living Spaces In This All Electric, Energy-efficient Home. Rear Covered Porch Just Off The Living Room Perfect For Enjoying Those Fall Afternoons! Living, Bath And Common Areas Share Low-maintenance Luxury Vinyl Plank Flooring. Granite Countertops In All Bathrooms. Plans & Specs Subject To Change At Builder's Discretion Without Notice.4 Bedroom, 3 Bathroom
This property is off market, which means it's not currently listed for sale or rent on Zillow. This may be different from what's available on other websites or public sources.

