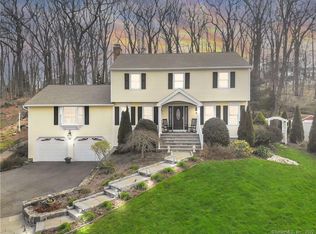Bargain price on this stately 3300+ sq ft.colonial overlooking Whitney Farms Golf Course. Original owner has recently updated kitchen with granite counter tops and tumble marble back splash, remodeled hall bath with tiled tub/shower and sea glass inset, new expresso vanity and wainscoting on walls. Master bath remodeled with tiled shower with glass doors, sea glass inset, built in shampoo shelf and new vanity, spacious family room with vaulted ceiling, FP and beams and heated and air conditioned sunroom with skylights. Basement has new tiled floor and walls have recently been painted. Windows, siding and roof were replaced about 10 years ago and newer high efficiency heating system, so move in and enjoy! Most of back yard is taken up by over sized deck.
This property is off market, which means it's not currently listed for sale or rent on Zillow. This may be different from what's available on other websites or public sources.
