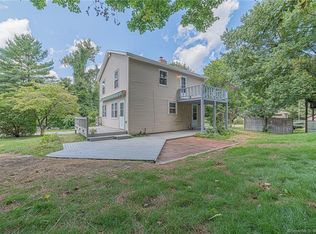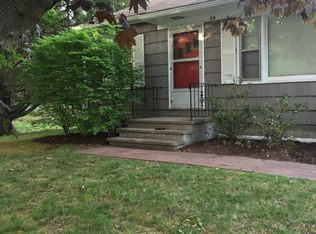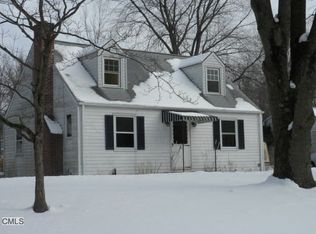Experience the best of Brookfield living in this move-in-ready 3-bedroom, 2-bath home that perfectly blends comfort and style. Enjoy an open-concept layout, a modern kitchen with quartz countertops and stainless steel appliances, and two cozy fireplaces. Step outside to a large private yard with a new deck, patio, and above-ground pool ideal for relaxing or entertaining. The finished basement offers extra living space, plus convenient in-home laundry and a 2-car garage. Located in a quiet Brookfield neighborhood, just minutes from schools, shopping, and major highways. Enjoy worry-free living water and lawn care are included! Tenant covers gas (dryer), electricity, garbage, and snow removal. First month's rent and one month's security deposit are due at signing. No smoking permitted inside the home. Pets are welcome upon approval (up to two small or medium-sized pets). Flexible lease options available choose from 6 or 12 months to fit your needs.
This property is off market, which means it's not currently listed for sale or rent on Zillow. This may be different from what's available on other websites or public sources.



