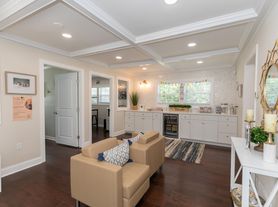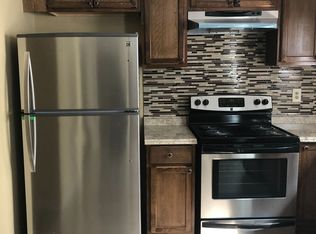This charming two-story home offers the perfect blend of comfort, style, and tranquility. Featuring four spacious bedrooms and three bathrooms, it's ideal for families or anyone seeking room to grow. The inviting living area centers around a cozy fireplace creating a warm and welcoming atmosphere for gatherings or quiet evenings in. The modern kitchen and dining space flow effortlessly to a beautiful deck overlooking a large backyard, perfect for entertaining, relaxing, or enjoying peaceful mornings with a view of nature. Nestled near a serene lake in a quiet, friendly neighborhood, this home provides a sense of retreat while remaining conveniently close to local amenities. With its combination of scenic beauty and thoughtful design, this property is a true haven for comfortable living.
Renter is responsible for all utilities and lawn maintenance. NO smoking inside the home.
House for rent
Accepts Zillow applications
$3,200/mo
94 Lakehill Way, Douglasville, GA 30134
4beds
3,081sqft
Price may not include required fees and charges.
Single family residence
Available now
Cats, dogs OK
Central air
Hookups laundry
Attached garage parking
Forced air
What's special
Cozy fireplaceDining spaceLarge backyardModern kitchenBeautiful deck
- 17 days |
- -- |
- -- |
Travel times
Facts & features
Interior
Bedrooms & bathrooms
- Bedrooms: 4
- Bathrooms: 3
- Full bathrooms: 3
Heating
- Forced Air
Cooling
- Central Air
Appliances
- Included: Dishwasher, Microwave, Oven, Refrigerator, WD Hookup
- Laundry: Hookups
Features
- WD Hookup
- Flooring: Hardwood
Interior area
- Total interior livable area: 3,081 sqft
Property
Parking
- Parking features: Attached
- Has attached garage: Yes
- Details: Contact manager
Features
- Exterior features: Heating system: Forced Air, No Utilities included in rent
Details
- Parcel number: 250220130000
Construction
Type & style
- Home type: SingleFamily
- Property subtype: Single Family Residence
Community & HOA
Location
- Region: Douglasville
Financial & listing details
- Lease term: 1 Year
Price history
| Date | Event | Price |
|---|---|---|
| 10/23/2025 | Listed for rent | $3,200$1/sqft |
Source: Zillow Rentals | ||
| 9/15/2023 | Sold | $457,000-1.7%$148/sqft |
Source: | ||
| 8/19/2023 | Pending sale | $465,000$151/sqft |
Source: | ||
| 8/11/2023 | Listed for sale | $465,000+61.5%$151/sqft |
Source: | ||
| 4/13/2023 | Sold | $288,000-33%$93/sqft |
Source: Public Record | ||

