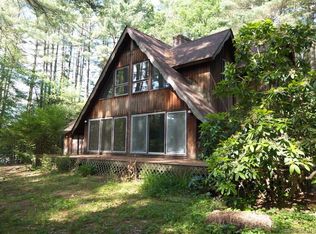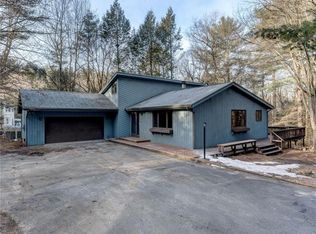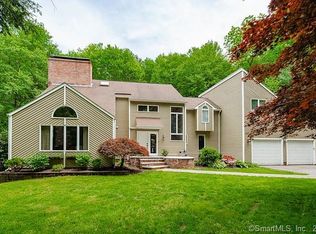Sold for $538,500 on 06/13/24
$538,500
94 Lair Road, New Hartford, CT 06057
3beds
2,618sqft
Single Family Residence
Built in 1980
1.7 Acres Lot
$553,900 Zestimate®
$206/sqft
$3,398 Estimated rent
Home value
$553,900
$521,000 - $593,000
$3,398/mo
Zestimate® history
Loading...
Owner options
Explore your selling options
What's special
BEST & FINAL OFFERS DUE BY 5/4 AT 5PM......Welcome to 94 Lair Rd. Enjoy living in this immaculate custom-built post and beam home. Entertainers delight offering an open floor plan, vaulted ceilings, designated home office and additional living sqft in the finished lower-level rec room. Enjoy gatherings in the dining room with slider to one of two decks and grilling area, eat in kitchen with island and pantry, family room and an incredible great room with open custom beams and fireplace. Three bedrooms, two full baths, central air (mini split system), 1st floor laundry, main bathroom with soaking tub, ample storage, large 2 bay garage, new shed. Roof 4 1/2 years young. The private lot offers a serene and tranquil outdoor living space situated on 1.7 acres in cul de sac neighborhood. Surrounded by nature you will love this country retreat in a picturesque location. Close proximity to hiking trails, fishing, Ski Sundown and 20 minutes to the quaint town of Litchfield.
Zillow last checked: 8 hours ago
Listing updated: October 01, 2024 at 02:30am
Listed by:
Kathleen J. Shippee 860-614-4941,
Berkshire Hathaway NE Prop. 860-658-1981
Bought with:
Jennifer Roller, RES.0793461
Berkshire Hathaway NE Prop.
Source: Smart MLS,MLS#: 24010907
Facts & features
Interior
Bedrooms & bathrooms
- Bedrooms: 3
- Bathrooms: 2
- Full bathrooms: 2
Primary bedroom
- Features: Vaulted Ceiling(s)
- Level: Upper
Bedroom
- Level: Upper
Bedroom
- Level: Third,Upper
Dining room
- Features: Beamed Ceilings, Sliders
- Level: Main
Great room
- Features: 2 Story Window(s), Vaulted Ceiling(s), Ceiling Fan(s), Fireplace
- Level: Main
Kitchen
- Features: Beamed Ceilings, Granite Counters, Kitchen Island, Pantry
- Level: Main
Living room
- Level: Main
Office
- Features: High Ceilings, Beamed Ceilings
- Level: Upper
Rec play room
- Level: Lower
Heating
- Baseboard, Oil
Cooling
- Ductless
Appliances
- Included: Oven/Range, Microwave, Range Hood, Refrigerator, Dishwasher, Washer, Dryer, Water Heater
- Laundry: Main Level
Features
- Open Floorplan
- Basement: Full,Heated,Storage Space,Hatchway Access,Partially Finished
- Attic: None
- Number of fireplaces: 1
Interior area
- Total structure area: 2,618
- Total interior livable area: 2,618 sqft
- Finished area above ground: 2,298
- Finished area below ground: 320
Property
Parking
- Total spaces: 2
- Parking features: Attached, Garage Door Opener
- Attached garage spaces: 2
Features
- Patio & porch: Deck
Lot
- Size: 1.70 Acres
- Features: Few Trees, Cul-De-Sac
Details
- Additional structures: Shed(s)
- Parcel number: 829558
- Zoning: R2
Construction
Type & style
- Home type: SingleFamily
- Architectural style: Contemporary
- Property subtype: Single Family Residence
Materials
- Clapboard
- Foundation: Concrete Perimeter
- Roof: Asphalt
Condition
- New construction: No
- Year built: 1980
Utilities & green energy
- Sewer: Septic Tank
- Water: Well
- Utilities for property: Cable Available
Community & neighborhood
Security
- Security features: Security System
Location
- Region: New Hartford
Price history
| Date | Event | Price |
|---|---|---|
| 6/13/2024 | Sold | $538,500+19.7%$206/sqft |
Source: | ||
| 6/9/2024 | Pending sale | $449,900$172/sqft |
Source: | ||
| 5/6/2024 | Contingent | $449,900$172/sqft |
Source: | ||
| 5/2/2024 | Listed for sale | $449,900$172/sqft |
Source: | ||
Public tax history
| Year | Property taxes | Tax assessment |
|---|---|---|
| 2025 | $8,058 +5.1% | $291,200 |
| 2024 | $7,670 +4.9% | $291,200 +27.7% |
| 2023 | $7,312 +1.6% | $227,990 |
Find assessor info on the county website
Neighborhood: 06057
Nearby schools
GreatSchools rating
- 6/10Ann Antolini SchoolGrades: 3-6Distance: 0.8 mi
- 6/10Northwestern Regional Middle SchoolGrades: 7-8Distance: 6.6 mi
- 8/10Northwestern Regional High SchoolGrades: 9-12Distance: 6.6 mi

Get pre-qualified for a loan
At Zillow Home Loans, we can pre-qualify you in as little as 5 minutes with no impact to your credit score.An equal housing lender. NMLS #10287.
Sell for more on Zillow
Get a free Zillow Showcase℠ listing and you could sell for .
$553,900
2% more+ $11,078
With Zillow Showcase(estimated)
$564,978

