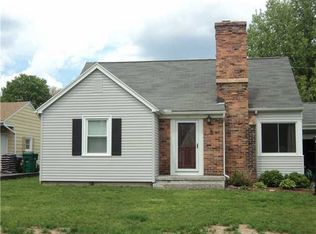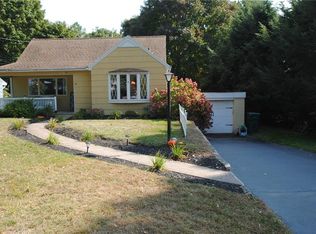This charming cape cod is a MUST SEE!!! It is in a desirable location minutes from 490 and 590 and WALKING DISTANCE to Ellison Park!!! Enjoy your coffee on your beautiful back deck in your private yard!! This home has a new furnace and newer hot water tank. Features hardwoods and vinyl siding as well! Great schools and right next to Indian Landing Elementary School. This house has only had one owner and with your own special touch you can make it the perfect cozy home! Delayed negotiations until Sunday, July 19th, 2020 until 3:00pm
This property is off market, which means it's not currently listed for sale or rent on Zillow. This may be different from what's available on other websites or public sources.

