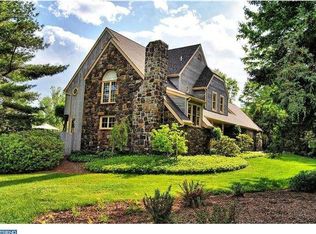Mountain Contemporary; KITCHEN; -Granite tops -Large island with seating for 4 -s.s appliances; GE Profile stove and microwave, Kitchenaid DW with ss interior -Open to Dining and Living Room -Large Anderson Casement windows with southern exposures -Andersen sliding glass door to deck -Kahle's Cabinets; custom design by professional kitchen designer -Cathedrail ceiling with exposed douglas fir post and beams -Tile floor -DR with large bay window overlooks private back yard -Built in hutch with glass doors, switched lights LIVING ROOM; -Open to kitchen and dining -hardwood floor-not a laminate -Rumford fireplace-energy efficient wood burning fireplace with brick front floor to ceiling -wood ceilings with exposed beams -large south window -white pine raised panel doors throughout FIRST FLOOR MASTER BEDROOM AND BATH; -Hardwood floor -large southern window -double door entrance to tile floored cathedrail ceiling sunroom. Great for private study, exercise room or crafting. -Newly remodeled master bath with HIS & HER walk in closets. Large linen closet -Granite top with double bowls and large mirror FIRST FLOOR LAUNDRY; -10" x 10" tile floor, large south window, wood paneling and ceiling -Cabinetry offers plenty of storage and options THREE BEDROOMS ON 2ND FLOOR; -1 large 2nd master suite with WIC and lighted display closet for collections or trophies. -2nd BR with walk in closet and wood floors -3rd BR with 2 closets and skylight, and angled window -Bath includes jetted tub, tile shower and floor, granite top with double bowls BASEMENT; -Open family room with 8' Andersen slider opening to EP Henry patio -2nd large family room/ Guest area with closet GARAGES; -2 car attached with additional storage -3 car 28'x 36' detached garages. Store boat, equipment, cars, trucks . Pulldown stairs for private storage -Large office over 3 car garage -12' x 20' shed with garage door-great for mowers, garden equipment, etc.. -Playhouse over wood shed -Macadam Parking next to 3 car garage could be used to park RV or large vehicle. YARDS AND GROUNDS; -Pond -85 yard fairway with sand trap to practice golf swings -Trail around 3.2 acre property for nature walks, exercise, riding your golf cart around -500' driveway (flag pole lot) offers privacy, distance from road and/or play for children. -Bird and wild life viewing (deer, turkey, rabbits, fox)
This property is off market, which means it's not currently listed for sale or rent on Zillow. This may be different from what's available on other websites or public sources.
