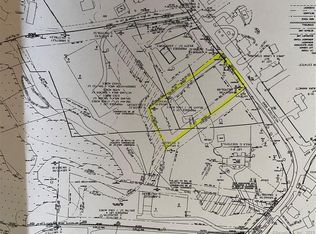Sold for $530,000
$530,000
94 Kelseytown Road, Clinton, CT 06413
3beds
2,133sqft
Single Family Residence
Built in 1851
0.71 Acres Lot
$584,900 Zestimate®
$248/sqft
$4,132 Estimated rent
Home value
$584,900
$538,000 - $638,000
$4,132/mo
Zestimate® history
Loading...
Owner options
Explore your selling options
What's special
Charm abounds in this totally renovated, one of a kind vintage home that was previously a school house. It was Totally renovated approximately 9 years ago and an addition added. The main level offers an updated, eat-in kitchen with granite counters, stainless appliances, pantry and wood floors. The very spacious livingroom has a wood stove, hardwood floors, sliders to the private back yard and access to the 1/2 bath.The first floor addition adds the in-law space, which includes 2 offices, and laundry room, bedroom and full bath. The second floor has 2 generous bedrooms and a full bath. There is an additional 830 sf space above the 2 car garage just waiting to be finished into additional living space. This home offers a flexible floor plan. The current owner utilizes In-law area as primary bedroom suite. This home is ready for you to make it your own!
Zillow last checked: 8 hours ago
Listing updated: October 01, 2024 at 12:30am
Listed by:
Sharon M. Rinaldi 860-402-4573,
Showcase Realty, Inc. 203-879-4900
Bought with:
Alicia M. Dallai, RES.0771147
Pearce Real Estate
Source: Smart MLS,MLS#: 24012074
Facts & features
Interior
Bedrooms & bathrooms
- Bedrooms: 3
- Bathrooms: 3
- Full bathrooms: 2
- 1/2 bathrooms: 1
Primary bedroom
- Features: Full Bath, Hardwood Floor
- Level: Upper
Bedroom
- Level: Upper
Bedroom
- Level: Upper
Bathroom
- Level: Upper
Bathroom
- Level: Main
Bathroom
- Level: Main
Family room
- Features: Ceiling Fan(s), French Doors, Hardwood Floor
- Level: Main
Kitchen
- Features: Ceiling Fan(s), Granite Counters, Dining Area, Pantry, Hardwood Floor
- Level: Main
Living room
- Features: Ceiling Fan(s), Wood Stove, French Doors, Hardwood Floor
- Level: Main
Heating
- Hot Water, Electric, Oil
Cooling
- Wall Unit(s)
Appliances
- Included: Electric Range, Microwave, Refrigerator, Dishwasher, Washer, Dryer, Water Heater
- Laundry: Main Level
Features
- Wired for Data, In-Law Floorplan
- Doors: Storm Door(s)
- Basement: Partial,Unfinished
- Attic: Walk-up
- Number of fireplaces: 1
Interior area
- Total structure area: 2,133
- Total interior livable area: 2,133 sqft
- Finished area above ground: 2,133
Property
Parking
- Total spaces: 2
- Parking features: Attached, Garage Door Opener
- Attached garage spaces: 2
Features
- Patio & porch: Patio
Lot
- Size: 0.71 Acres
- Features: Few Trees
Details
- Parcel number: 948775
- Zoning: R-80
- Other equipment: Generator Ready
Construction
Type & style
- Home type: SingleFamily
- Architectural style: Cape Cod,Antique
- Property subtype: Single Family Residence
Materials
- Vinyl Siding
- Foundation: Concrete Perimeter
- Roof: Asphalt
Condition
- New construction: No
- Year built: 1851
Utilities & green energy
- Sewer: Septic Tank
- Water: Public
Green energy
- Energy efficient items: Doors
- Energy generation: Solar
Community & neighborhood
Community
- Community features: Golf, Library, Shopping/Mall
Location
- Region: Clinton
- Subdivision: Kelseytown
Price history
| Date | Event | Price |
|---|---|---|
| 6/24/2024 | Sold | $530,000-3.6%$248/sqft |
Source: | ||
| 5/10/2024 | Pending sale | $550,000$258/sqft |
Source: | ||
| 5/4/2024 | Listed for sale | $550,000+22.2%$258/sqft |
Source: | ||
| 11/4/2022 | Sold | $450,000$211/sqft |
Source: | ||
| 10/26/2022 | Contingent | $450,000$211/sqft |
Source: | ||
Public tax history
| Year | Property taxes | Tax assessment |
|---|---|---|
| 2025 | $6,138 +2.9% | $197,100 |
| 2024 | $5,964 +1.4% | $197,100 |
| 2023 | $5,879 +2% | $197,100 +2% |
Find assessor info on the county website
Neighborhood: 06413
Nearby schools
GreatSchools rating
- 7/10Lewin G. Joel Jr. SchoolGrades: PK-4Distance: 1.6 mi
- 7/10Jared Eliot SchoolGrades: 5-8Distance: 2 mi
- 7/10The Morgan SchoolGrades: 9-12Distance: 1.9 mi
Get pre-qualified for a loan
At Zillow Home Loans, we can pre-qualify you in as little as 5 minutes with no impact to your credit score.An equal housing lender. NMLS #10287.
Sell with ease on Zillow
Get a Zillow Showcase℠ listing at no additional cost and you could sell for —faster.
$584,900
2% more+$11,698
With Zillow Showcase(estimated)$596,598
