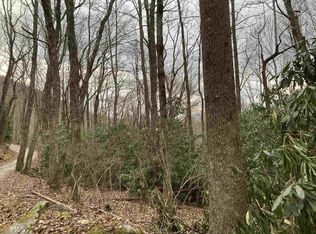Stunning Craftsmanship, High Elevation, and Fabulous Views! Conveniently located adjacent to the Nantahala National Forest and on the Atlanta side of the Highlands Plateau, this home is situated between Scaly Mt.,NC and Sky Valley, GA. This 7000+sf 6 BR / 6 BA was based on the floor plan and design of the 2004 GA Home of the Year showcased in the community of Big Canoe. This beautiful home offers luxurious outdoor living on 3.4 private wooded acres with long-range, layered mountain views. A large, estate style driveway brings you to the home with ample parking for visitors;. A stone walkway leads you to the front porch with high ceilings fitted with tongue and groove knotty pine. High ceilings throughout the home lends to open and spacious living space..Enter the foyer to.a cozy office, then onto a delightfully inviting. living room with gas fireplace and deck access. The adjoining dining room distinguishes itself with coffered 10ft ceiling with wood trim. The spacious kitchen is a chef's delight with ample space to cook.The breakfast room with 14' ceiling is back dropped by gorgeous mountain views. The main level master suite with trey ceilings and accent lighting offers a cozy sitting area with fireplace and master bath features travertine stone floor, double sinks, and a soaker tub to enjoy the mountain view. On the opposite wing find two light and bright guest rooms.The second floor guest suite with bedroom, sitting room and bath is perfect for guests that plan to stay a while. The Terrace level accommodates a den with fireplace, kitchenette, 2 bedroom suites and an exercise room. Just as the home offers a fabulous interior with a subtly rich color palette, the home was designed for equally comfortable and luxurious outdoor living. found on upper and lower decks with wood burning fireplaces and seating areas. Located 10 minutes from Main St. Highlands and 2 miles from Sky Valley Country Club offering a well respected 18 hole golf course and other amenities.
This property is off market, which means it's not currently listed for sale or rent on Zillow. This may be different from what's available on other websites or public sources.

