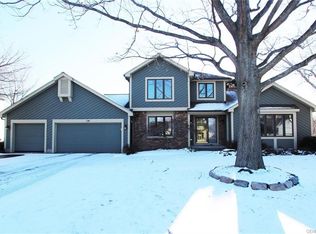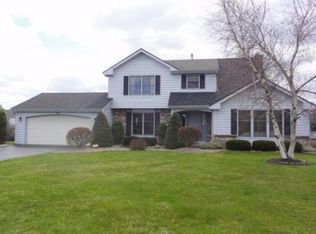Closed
$402,500
94 Johnny Gold Ln, Rochester, NY 14626
3beds
1,920sqft
Single Family Residence
Built in 1992
0.42 Acres Lot
$428,800 Zestimate®
$210/sqft
$2,681 Estimated rent
Home value
$428,800
$403,000 - $455,000
$2,681/mo
Zestimate® history
Loading...
Owner options
Explore your selling options
What's special
Welcome to 94 Johnny Gold Ln with Hilton Schools! This GORGEOUS colonial is filled with updates and has been well maintained featuring 3 bedrooms and 2.5 baths, 2 story foyer with cathedral ceilings, updated kitchen with stainless steel appliances, generous living areas with a large living room, family room, and formal dining. The second floor offers a large primary bedroom with vaulted ceilings, walk-in closet and full bath. Outside you will enjoy a large patio for entertaining, shed, and a huge backyard with privacy! The garage even offers a flex space with a screen garage door and finished walls. The updates to this home are endless leaving you with nothing to do! New Driveway 2023, Central Air 2023, Furnace 2021, Hot Water Tank 2021, Sump Pump 2023, Garage Door & Opener 2023, Newly Painted, Updated Windows, Flooring, and So Much More! Hot Tub Negotiable. Schedule a showing today and move in with nothing to do. Offers will be due Tuesday, May 28th @ 3pm.
Zillow last checked: 8 hours ago
Listing updated: July 01, 2024 at 09:16am
Listed by:
Caitlin E. O'Connor 585-410-3940,
Keller Williams Realty Greater Rochester
Bought with:
Steven J Brower, 10401218244
RE/MAX Plus
Source: NYSAMLSs,MLS#: R1540106 Originating MLS: Rochester
Originating MLS: Rochester
Facts & features
Interior
Bedrooms & bathrooms
- Bedrooms: 3
- Bathrooms: 3
- Full bathrooms: 2
- 1/2 bathrooms: 1
- Main level bathrooms: 1
Bedroom 1
- Level: Second
Bedroom 1
- Level: Second
Bedroom 2
- Level: Second
Bedroom 2
- Level: Second
Bedroom 3
- Level: Second
Bedroom 3
- Level: Second
Heating
- Gas, Forced Air
Cooling
- Central Air
Appliances
- Included: Dryer, Dishwasher, Electric Cooktop, Exhaust Fan, Gas Water Heater, Microwave, Refrigerator, Range Hood, Washer
- Laundry: Main Level
Features
- Ceiling Fan(s), Cathedral Ceiling(s), Separate/Formal Dining Room, Entrance Foyer, Separate/Formal Living Room, Hot Tub/Spa, Kitchen Island, Kitchen/Family Room Combo, Sliding Glass Door(s), Bath in Primary Bedroom
- Flooring: Carpet, Laminate, Linoleum, Varies, Vinyl
- Doors: Sliding Doors
- Basement: Full,Sump Pump
- Number of fireplaces: 1
Interior area
- Total structure area: 1,920
- Total interior livable area: 1,920 sqft
Property
Parking
- Total spaces: 2
- Parking features: Attached, Garage, Driveway, Garage Door Opener
- Attached garage spaces: 2
Features
- Levels: Two
- Stories: 2
- Patio & porch: Patio
- Exterior features: Blacktop Driveway, Hot Tub/Spa, Patio
- Has spa: Yes
- Spa features: Hot Tub
Lot
- Size: 0.42 Acres
- Dimensions: 90 x 201
- Features: Residential Lot
Details
- Additional structures: Shed(s), Storage
- Parcel number: 2628000580200001080000
- Special conditions: Standard
Construction
Type & style
- Home type: SingleFamily
- Architectural style: Colonial,Two Story
- Property subtype: Single Family Residence
Materials
- Block, Concrete, Copper Plumbing
- Foundation: Block
- Roof: Asphalt
Condition
- Resale
- Year built: 1992
Utilities & green energy
- Electric: Circuit Breakers
- Sewer: Connected
- Water: Connected, Public
- Utilities for property: Cable Available, High Speed Internet Available, Sewer Connected, Water Connected
Community & neighborhood
Location
- Region: Rochester
- Subdivision: Thorn Apple Estates Sec 0
Other
Other facts
- Listing terms: Cash,Conventional,FHA
Price history
| Date | Event | Price |
|---|---|---|
| 7/1/2024 | Sold | $402,500+34.2%$210/sqft |
Source: | ||
| 5/29/2024 | Pending sale | $299,900$156/sqft |
Source: | ||
| 5/27/2024 | Listing removed | -- |
Source: | ||
| 5/22/2024 | Listed for sale | $299,900-10.5%$156/sqft |
Source: | ||
| 11/9/2023 | Sold | $335,000+11.7%$174/sqft |
Source: | ||
Public tax history
| Year | Property taxes | Tax assessment |
|---|---|---|
| 2024 | -- | $238,600 |
| 2023 | -- | $238,600 +36.3% |
| 2022 | -- | $175,000 |
Find assessor info on the county website
Neighborhood: 14626
Nearby schools
GreatSchools rating
- 6/10Northwood Elementary SchoolGrades: K-6Distance: 1.6 mi
- 4/10Merton Williams Middle SchoolGrades: 7-8Distance: 4.9 mi
- 6/10Hilton High SchoolGrades: 9-12Distance: 4.2 mi
Schools provided by the listing agent
- High: Hilton High
- District: Hilton
Source: NYSAMLSs. This data may not be complete. We recommend contacting the local school district to confirm school assignments for this home.

