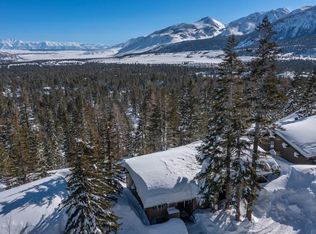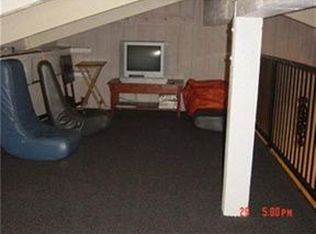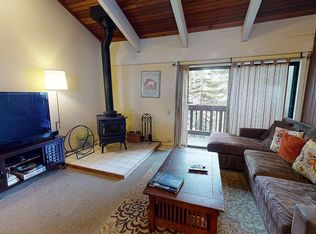Sold for $600,000 on 10/07/25
$600,000
94 John Muir Rd #131, Mammoth Lakes, CA 93546
2beds
2baths
1,055sqft
Condominium
Built in ----
-- sqft lot
$603,900 Zestimate®
$569/sqft
$4,566 Estimated rent
Home value
$603,900
Estimated sales range
Not available
$4,566/mo
Zestimate® history
Loading...
Owner options
Explore your selling options
What's special
This well-furnished 2-bedroom, 2-bath condo has been lovingly maintained by the same family for over 27 years. It’s an ideal retreat for those seeking a peaceful mountain getaway or an excellent opportunity for a vacation rental. Enjoy the new fully integrated kitchen appliances. The bedroom furniture is contemporary varnished pine. Beds are custom made and have lockable underbed storage for all your ski clothing and bedding. There is a ski storage closet adjacent to the front door which is a convenient space to store your skis out of sight. The front entry deck accommodates one cord of firewood that usually lasts the winter. Located just a short walk to ski access down to Canyon Lodge and with the ability to ski back to the unit, this home offers unbeatable convenience for winter enthusiasts. Nestled in a serene setting above town, the Mammoth Point complex offers a sense of privacy while still being minutes from the action at Canyon Lodge. The HOA is currently re-roofing all buildings and also painting all of the building exteriors—with no special assessments—adding even more value. Enjoy access to the largest hot tub in Mammoth, plus a sauna and BBQ area, perfect for relaxing after a day on the slopes or trails.
Zillow last checked: 8 hours ago
Listing updated: October 08, 2025 at 01:08pm
Listed by:
Nancy Davidson 760-937-2301,
Mammoth Village Properties
Source: MLBOR,MLS#: 250338
Facts & features
Interior
Bedrooms & bathrooms
- Bedrooms: 2
- Bathrooms: 2
Heating
- Electric, Wood
Appliances
- Included: Dishwasher, Disposal, Refrigerator, Elec. Range/Oven, Microwave, Electric Water Heater
- Laundry: Common Area
Features
- Vaulted Ceiling(s), Walk-In Closet(s), Bathroom Mirrors, High Ceilingss, Beds: Two
- Flooring: Carpet
- Windows: Window Coverings, Single Pane
- Number of fireplaces: 1
- Fireplace features: One, Free Standing, Wood Burning Stove, Living Room, EPA
- Furnished: Yes
Interior area
- Total structure area: 1,055
- Total interior livable area: 1,055 sqft
Property
Parking
- Parking features: No Garage
Features
- Stories: 2
- Patio & porch: Covered Deck
Details
- Parcel number: 031062131000
- Special conditions: Standard
Construction
Type & style
- Home type: Condo
- Property subtype: Condominium
Materials
- T1-11, Wood Siding
- Roof: Composition
Utilities & green energy
- Gas: None
- Sewer: Public Sewer
- Water: Public
- Utilities for property: Cable Connected
Community & neighborhood
Security
- Security features: Smoke Detector(s)
Location
- Region: Mammoth Lakes
HOA & financial
HOA
- Has HOA: Yes
- HOA fee: $793 monthly
- Amenities included: Spa/Hot Tub, Sauna, Cable TV, High Speed Access
- Services included: Water, Trash, Maintenance Grounds, Insurance, Rec./Club Facilities, Building Maintenance, Hot Tub, Sauna, Sewer, Snow Removal Common Area, Common Area Maintenance
Other
Other facts
- Listing agreement: Residential Listing Agreement - Exclusive
- Listing terms: Cash,Conventional
Price history
| Date | Event | Price |
|---|---|---|
| 10/7/2025 | Sold | $600,000-2.4%$569/sqft |
Source: | ||
| 8/5/2025 | Contingent | $615,000$583/sqft |
Source: | ||
| 7/22/2025 | Price change | $615,000-1.6%$583/sqft |
Source: | ||
| 5/21/2025 | Listed for sale | $625,000$592/sqft |
Source: | ||
Public tax history
| Year | Property taxes | Tax assessment |
|---|---|---|
| 2025 | $1,347 +11.2% | $102,674 +1.8% |
| 2024 | $1,212 +4.5% | $100,858 +4.3% |
| 2023 | $1,159 -1.4% | $96,678 +1.8% |
Find assessor info on the county website
Neighborhood: 93546
Nearby schools
GreatSchools rating
- 5/10Mammoth Elementary SchoolGrades: K-5Distance: 2.1 mi
- 6/10Mammoth Middle SchoolGrades: 6-8Distance: 1.9 mi
- 8/10Mammoth High SchoolGrades: 9-12Distance: 1.8 mi

Get pre-qualified for a loan
At Zillow Home Loans, we can pre-qualify you in as little as 5 minutes with no impact to your credit score.An equal housing lender. NMLS #10287.


