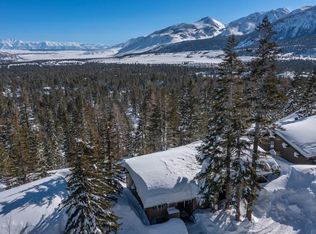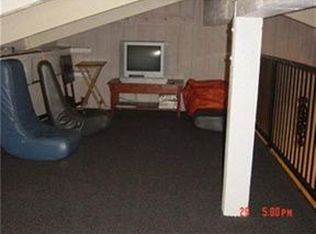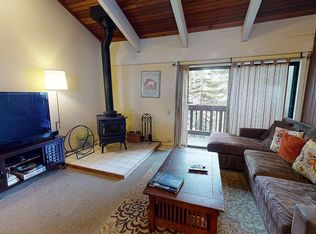Sold for $610,000
$610,000
94 John Muir Rd #127, Mammoth Lakes, CA 93546
2beds
1,055sqft
Townhouse, Condominium
Built in 1971
-- sqft lot
$612,200 Zestimate®
$578/sqft
$3,893 Estimated rent
Home value
$612,200
$526,000 - $710,000
$3,893/mo
Zestimate® history
Loading...
Owner options
Explore your selling options
What's special
REMODEL JUST COMPLETED SO TAKE A FRESH LOOK. Corner townhome location, with large south west window. No one above or below. Only 1 common wall, and EZ parking right in front. Owned by same family for over 24 years. Very clean and some recent upgrades have been completed, including walk-in shower in guest bathroom both bathrooms have had plumbing upgraded to copper and pecs. Newer Kitchen counters, cabinet doors have been upgraded with rain glass and newer white appliances, including stove and microwave. New luxury vinyl flooring in entry, downstairs bath, dining area and kitchen. New carpet throughout living area, stairs, and bedrooms. Brand new pellet stove and freshly painted living room wall. Newer electrical panel with Mysa thermostats for new efficient wall heaters, with control apps from your phone to turn heaters on and off. Newer hot water heater. A Mountain theme is in both bedrooms with queen log bed and second bedroom has queen log bed with twin bunk above. HOA includes cable and internet. Short walk to SKI DOWN to CANYON LODGE and ski back to townhome at the end of the day. 2 bedroom/2 bath is desirable as a second home or nightly rental. Project is away from the hustle and bustle but close to Canyon Lodge. Project is not on shuttle. Seller to complete a 1031 Tax Deferred Exchange, exchange property not yet located, but area has been located. Taken off the nightly rental program for EZ showing. Several thousand just spent on flooring, kitchen cabinet doors and new pellet stove. This is a must see property. Compare to similar size units and you will come back! Price adjusted to current market. New roofs and stained exteriors completed this summer, no special assessments was needed for these projects.
Zillow last checked: 8 hours ago
Listing updated: December 04, 2025 at 11:25pm
Listed by:
Christine Galbreath 760-914-1910,
Riffel Real Estate
Source: MLBOR,MLS#: 240702 Originating MLS: Mammoth Lakes Board of REALTORS
Originating MLS: Mammoth Lakes Board of REALTORS
Facts & features
Interior
Bedrooms & bathrooms
- Bedrooms: 2
- Bathrooms: 2
- Full bathrooms: 2
Heating
- Electric
Appliances
- Included: Dishwasher, Electric Oven, Electric Range, Disposal, Microwave, Refrigerator, Electric Water Heater
- Laundry: Common Area
Features
- Vaulted Ceiling(s)
- Flooring: Carpet, Vinyl
- Windows: Double Pane Windows, Single Pane
- Has fireplace: Yes
- Fireplace features: Living Room, Wood Burning Stove
- Furnished: Yes
Interior area
- Total structure area: 1,055
- Total interior livable area: 1,055 sqft
Property
Parking
- Parking features: None
Features
- Levels: Two
- Stories: 2
- Patio & porch: Covered, Deck
- Spa features: Association
Details
- Parcel number: 031062127000
- Zoning description: Residential Multi-Family-2
Construction
Type & style
- Home type: Condo
- Property subtype: Townhouse, Condominium
Materials
- Wood Siding
- Roof: Composition
Condition
- Year built: 1971
Utilities & green energy
- Sewer: Public Sewer
- Water: Public
- Utilities for property: Natural Gas Not Available, High Speed Internet Connected
Community & neighborhood
Security
- Security features: Smoke Detector(s)
Location
- Region: Mammoth Lakes
HOA & financial
HOA
- Has HOA: Yes
- HOA fee: $732 monthly
- Amenities included: Pets Allowed, Sauna, Spa/Hot Tub, Cable TV
Other
Other facts
- Listing agreement: Exclusive Right To Sell
Price history
| Date | Event | Price |
|---|---|---|
| 12/3/2025 | Sold | $610,000-3%$578/sqft |
Source: | ||
| 10/25/2025 | Contingent | $629,000$596/sqft |
Source: | ||
| 4/24/2025 | Price change | $629,000-5.7%$596/sqft |
Source: | ||
| 1/16/2025 | Price change | $667,000-2.6%$632/sqft |
Source: | ||
| 12/10/2024 | Listed for sale | $685,000-2%$649/sqft |
Source: | ||
Public tax history
| Year | Property taxes | Tax assessment |
|---|---|---|
| 2025 | $3,250 +6.6% | $270,989 +2% |
| 2024 | $3,047 +3.2% | $265,775 +2.7% |
| 2023 | $2,953 -1.3% | $258,662 +2% |
Find assessor info on the county website
Neighborhood: 93546
Nearby schools
GreatSchools rating
- 5/10Mammoth Elementary SchoolGrades: K-5Distance: 2.1 mi
- 6/10Mammoth Middle SchoolGrades: 6-8Distance: 1.9 mi
- 8/10Mammoth High SchoolGrades: 9-12Distance: 1.8 mi
Get pre-qualified for a loan
At Zillow Home Loans, we can pre-qualify you in as little as 5 minutes with no impact to your credit score.An equal housing lender. NMLS #10287.


