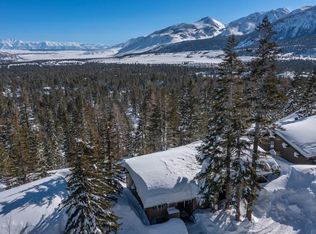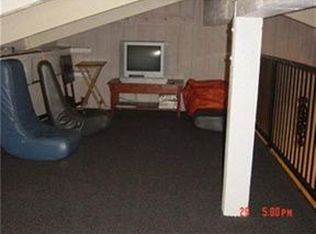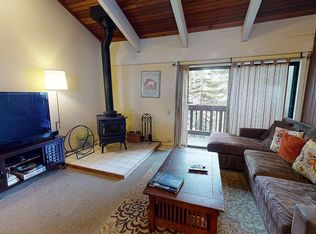Sold for $840,000 on 05/31/24
$840,000
94 John Muir Rd #109, Mammoth Lakes, CA 93546
2beds
2baths
1,055sqft
Townhouse
Built in ----
-- sqft lot
$857,300 Zestimate®
$796/sqft
$4,590 Estimated rent
Home value
$857,300
Estimated sales range
Not available
$4,590/mo
Zestimate® history
Loading...
Owner options
Explore your selling options
What's special
The perfect antidote to the city. Mammoth Point #109 is a modern, completely remodeled 2-bedroom 2-bathroom townhome with incredible views of multiple mountain ranges, Crowley Lake and beyond. The east-facing wall's double glass doors and a large window showcase the constantly changing Sierra skies. Located a short distance from Canyon Lodge it is, at times, “walk to the slopes, ski home.” The home is a coveted split-level end unit with one shared wall and an extra window. The open plan upstairs features the den, dining room and kitchen. The views are exceptional throughout. The chef-friendly kitchen features marble counters and a gas stove. There are new wood floors in the upstairs areas. A comfy sectional couch is located by the windows and faces a large flat screen TV. An Italian pellet stove efficiently heats both the upstairs and the bedrooms. There's also a balcony…with a ridiculous view. Downstairs is the master bedroom with ensuite bathroom and a guest bedroom and bathroom. Each bedroom has a queen-size bed and cozy woven wool carpet. The bathrooms have heated floors. At night, in the master bedroom, you can gaze at stars and satellites from the comfort of your bed. Amenities at Mammoth Point include a hot tub, sauna and laundry facilities, although a washer and dryer are also in the unit. The location of the complex makes this townhome very close to Canyon Lodge, the Lakes Basin and Tamarack Lodge.
Zillow last checked: 8 hours ago
Listing updated: May 31, 2024 at 02:54pm
Listed by:
Jennifer Lanners 949-285-7333,
Mammoth Realty Group, Inc.,
Susan O'Brien 760-914-2535,
Mammoth Realty Group, Inc.
Source: MLBOR,MLS#: 240115
Facts & features
Interior
Bedrooms & bathrooms
- Bedrooms: 2
- Bathrooms: 2
Heating
- Electric, Pellet Stove
Cooling
- None
Appliances
- Included: Dishwasher, Disposal, Refrigerator, Gas Range/Oven, Washer, Dryer, Gas Oven, Electric Water Heater
- Laundry: Lower Level
Features
- Ceiling Fan(s), Vaulted Ceiling(s), Bathroom Mirrors, Beds: Two
- Flooring: Hardwood, Carpet
- Windows: Double Pane Windows, Shades
- Number of fireplaces: 1
- Fireplace features: One, Living Room, Pellet Stove
Interior area
- Total structure area: 1,055
- Total interior livable area: 1,055 sqft
Property
Parking
- Parking features: No Garage
Features
- Stories: 2
- Exterior features: Covered Balcony
Details
- Parcel number: 031062109000
- Zoning description: MRF2
- Special conditions: Standard
Construction
Type & style
- Home type: Townhouse
- Property subtype: Townhouse
Materials
- Wood Siding
- Roof: Composition
Utilities & green energy
- Gas: Propane
- Sewer: Public Sewer
- Water: Public
Community & neighborhood
Security
- Security features: Smoke Detector(s)
Location
- Region: Mammoth Lakes
HOA & financial
HOA
- Has HOA: Yes
- HOA fee: $695 monthly
- Amenities included: Spa/Hot Tub
- Services included: Water, Trash, Maintenance Grounds, Building Maintenance, Hot Tub
Other
Other facts
- Listing agreement: Residential Listing Agreement - Exclusive
Price history
| Date | Event | Price |
|---|---|---|
| 5/31/2024 | Sold | $840,000-8.2%$796/sqft |
Source: | ||
| 4/21/2024 | Contingent | $915,000$867/sqft |
Source: | ||
| 3/7/2024 | Listed for sale | $915,000+194.7%$867/sqft |
Source: | ||
| 1/25/2021 | Sold | $310,500-11.3%$294/sqft |
Source: Public Record Report a problem | ||
| 2/9/2017 | Sold | $350,000+29.6%$332/sqft |
Source: Public Record Report a problem | ||
Public tax history
| Year | Property taxes | Tax assessment |
|---|---|---|
| 2025 | $9,779 +64.8% | $848,640 +61.6% |
| 2024 | $5,933 +2.5% | $524,990 +2% |
| 2023 | $5,789 -1.4% | $514,795 +1.9% |
Find assessor info on the county website
Neighborhood: 93546
Nearby schools
GreatSchools rating
- 5/10Mammoth Elementary SchoolGrades: K-5Distance: 2.1 mi
- 6/10Mammoth Middle SchoolGrades: 6-8Distance: 1.9 mi
- 8/10Mammoth High SchoolGrades: 9-12Distance: 1.8 mi

Get pre-qualified for a loan
At Zillow Home Loans, we can pre-qualify you in as little as 5 minutes with no impact to your credit score.An equal housing lender. NMLS #10287.


