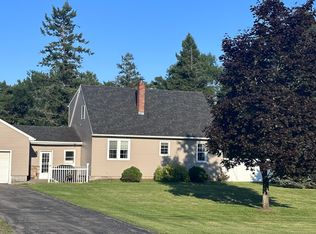Sold for $260,000 on 01/10/25
$260,000
94 Jabez Allen Rd, Peru, NY 12972
4beds
2,352sqft
Single Family Residence
Built in 1985
2.3 Acres Lot
$278,100 Zestimate®
$111/sqft
$2,768 Estimated rent
Home value
$278,100
$220,000 - $350,000
$2,768/mo
Zestimate® history
Loading...
Owner options
Explore your selling options
What's special
Spacious Country Home! Grab this home nestled on a private 2.3-acre lot today. This home offers a unique opportunity to create your own retreat with potential views of Lake Champlain and the Green Mountains once trees are cleared. Located in a highly desirable area, this property provides both tranquility and the promise of a picturesque setting. Step inside to find a charming living room with a cozy woodstove and vaulted ceiling. The family room boasts an electric fireplace, creating a warm and inviting atmosphere. With plenty of windows and natural light throughout, the home feels bright and airy. An enclosed sunroom provides additional space to unwind and soak in the serene surroundings. The main floor includes an updated bathroom that combines modern comfort with style. This home is being SOLD AS-IS, offering you the chance to put your personal touch on this hidden gem. Don't miss out on this exceptional property. Schedule your visit to experience the charm and potential of this remarkable home! Priced Below Assessed Value.
Zillow last checked: 8 hours ago
Listing updated: January 13, 2025 at 08:48am
Listed by:
Michelle C Fowler,
Real Broker NY, LLC
Bought with:
Tami Smith, 40SM1164590
Kavanaugh Realty-Plattsburgh
Source: ACVMLS,MLS#: 203604
Facts & features
Interior
Bedrooms & bathrooms
- Bedrooms: 4
- Bathrooms: 3
- Full bathrooms: 2
- 1/2 bathrooms: 1
- Main level bathrooms: 1
- Main level bedrooms: 1
Primary bedroom
- Features: Luxury Vinyl
- Level: First
- Area: 187 Square Feet
- Dimensions: 11 x 17
Bedroom 2
- Features: Carpet
- Level: Second
- Area: 153 Square Feet
- Dimensions: 15.3 x 10
Bedroom 3
- Features: Carpet
- Level: Second
- Area: 89.44 Square Feet
- Dimensions: 10.4 x 8.6
Bedroom 4
- Features: Carpet
- Level: Second
- Area: 129.6 Square Feet
- Dimensions: 9.6 x 13.5
Primary bathroom
- Features: Ceramic Tile
- Level: First
- Area: 152.1 Square Feet
- Dimensions: 11.7 x 13
Bathroom 1
- Description: Half Bath
- Features: Vinyl
- Level: First
- Area: 29.68 Square Feet
- Dimensions: 5.3 x 5.6
Bathroom 2
- Features: Vinyl
- Level: Second
- Area: 61.04 Square Feet
- Dimensions: 5.6 x 10.9
Dining room
- Features: Ceramic Tile
- Level: First
- Area: 144.2 Square Feet
- Dimensions: 14 x 10.3
Family room
- Features: Ceramic Tile
- Level: First
- Area: 207.6 Square Feet
- Dimensions: 12 x 17.3
Kitchen
- Features: Ceramic Tile
- Level: First
- Area: 146.59 Square Feet
- Dimensions: 10.7 x 13.7
Other
- Description: 3 Season Room
- Features: Hardwood
- Level: First
- Area: 315.21 Square Feet
- Dimensions: 23.7 x 13.3
Heating
- Baseboard, Electric, Fireplace Insert, Wood Stove
Cooling
- Ceiling Fan(s), Wall/Window Unit(s)
Appliances
- Included: Dishwasher, Dryer, Electric Oven, Electric Range, Electric Water Heater, Microwave, Refrigerator, Washer
- Laundry: Laundry Room, Main Level
Features
- Ceiling Fan(s), High Ceilings, Recessed Lighting, Vaulted Ceiling(s)
- Flooring: Carpet, Ceramic Tile, Luxury Vinyl, Vinyl
- Windows: Double Pane Windows, Wood Frames
- Basement: Concrete,Full,Unfinished
- Number of fireplaces: 3
- Fireplace features: Basement, Family Room, Living Room, Propane, Wood Burning, Wood Burning Stove
Interior area
- Total structure area: 2,352
- Total interior livable area: 2,352 sqft
- Finished area above ground: 2,352
- Finished area below ground: 0
Property
Parking
- Total spaces: 2
- Parking features: Basement, Driveway, Garage Door Opener
- Attached garage spaces: 2
Features
- Levels: One and One Half
- Stories: 1
- Patio & porch: Covered, Enclosed, Porch
- Exterior features: RV Hookup
- Spa features: None
- Has view: Yes
- View description: Trees/Woods
Lot
- Size: 2.30 Acres
- Dimensions: 2.30
- Features: Paved, Private, Rolling Slope, Secluded
- Topography: Rolling
Details
- Additional structures: Storage
- Parcel number: 293.123
- Zoning: Residential
- Special conditions: Estate
- Other equipment: Generator
Construction
Type & style
- Home type: SingleFamily
- Architectural style: Cape Cod
- Property subtype: Single Family Residence
Materials
- Wood Siding
- Foundation: Poured
- Roof: Asphalt
Condition
- Year built: 1985
Utilities & green energy
- Sewer: Septic Tank
- Water: Well Drilled
- Utilities for property: Cable Available, Electricity Connected, Internet Available, Phone Available
Community & neighborhood
Security
- Security features: Carbon Monoxide Detector(s), Smoke Detector(s)
Location
- Region: Peru
Other
Other facts
- Listing agreement: Exclusive Right To Sell
- Listing terms: Cash,Conventional
- Road surface type: Paved
Price history
| Date | Event | Price |
|---|---|---|
| 1/10/2025 | Sold | $260,000-13.3%$111/sqft |
Source: | ||
| 12/13/2024 | Pending sale | $299,900$128/sqft |
Source: | ||
| 12/10/2024 | Listed for sale | $299,900$128/sqft |
Source: | ||
| 12/8/2024 | Listing removed | $299,900$128/sqft |
Source: | ||
| 10/14/2024 | Price change | $299,900-7.7%$128/sqft |
Source: | ||
Public tax history
| Year | Property taxes | Tax assessment |
|---|---|---|
| 2024 | -- | $312,200 +5.2% |
| 2023 | -- | $296,900 +10.1% |
| 2022 | -- | $269,700 +7.6% |
Find assessor info on the county website
Neighborhood: 12972
Nearby schools
GreatSchools rating
- 7/10Peru Intermediate SchoolGrades: PK-5Distance: 4.3 mi
- 4/10PERU MIDDLE SCHOOLGrades: 6-8Distance: 4.2 mi
- 6/10Peru Senior High SchoolGrades: 9-12Distance: 4.2 mi
