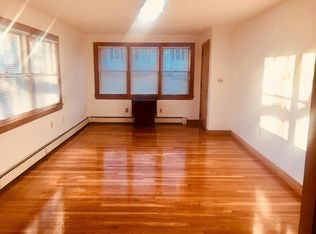Highly Desirable and convenient N. Waltham 3 Bedroom Colonial. Home features sun-drenched South facing Kitchen, spacious living room with Hardwood floors, large Bay window, formal dining room with granite counters. Relax in the family room with Cathedral Ceiling overlooking manicured back yard. Private master suite including separate bath and double closets, Harvey Vinyl windows and siding, natural gas heating and hot water, Central air, Heated basement, sprinkler system, Newer Furnace and roof. Walk to park, shops and public transportation! Easy access to all major routes. 1 year lease (can be negotiable). Tenant pays for all utilities (water, gas, and electric). Last month's rent and security deposit due at signing. No smoking allowed. Cats are okay. No Broker Fee required.
This property is off market, which means it's not currently listed for sale or rent on Zillow. This may be different from what's available on other websites or public sources.
