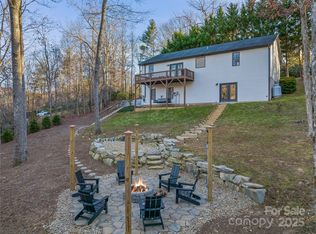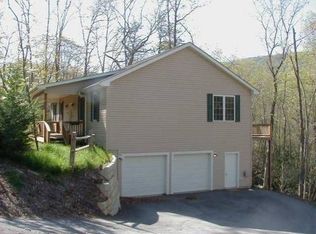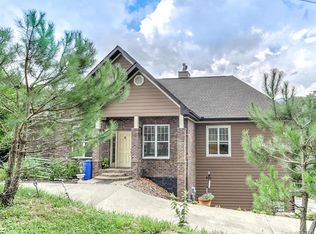Neat as a pin well cared for Child & Pet friendly 3 bedroom 3 full bath home with bonus room(s) gallor! Home inspection completed & attached. Possibly everything you could want in a mountain home: stacked stone fireplace, large open deck with winter mountain views & shade trees in summer, open floor plan, vaulted ceilings, hardwood floors, views of Bold Cane Creek just footsteps away with fully fenced yard. Listen to waterfalls from the deck or barely used Hot Tub that stays. Perfect split bedroom floor plan only 20 minutes to downtown Asheville. Master on main opens to large deck; 9' ceilings in guest rooms; spacious laundry room. Lower level completely finished with large family room with gas fireplace & bonus room with closet & window. Lower level also has a full bath. Perfect Mother-in-law suite? Brand new roof installed in 2018. Water Heater, Fridge, and Microwave new in 2017. See live walk through video on YouTube. Welcome Home!
This property is off market, which means it's not currently listed for sale or rent on Zillow. This may be different from what's available on other websites or public sources.


