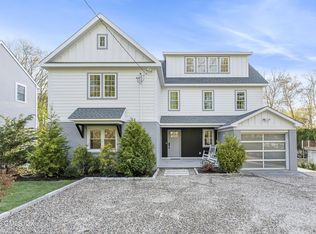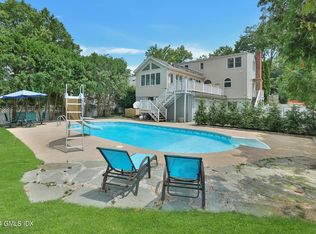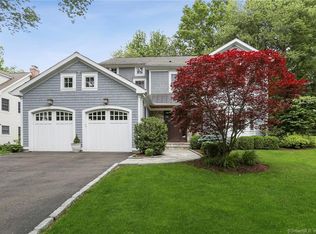Brand New Construction completed in November 2020! Well designed four-bedroom Colonial with an open floor plan, 10' ceilings on first floor and wide plank French oak floors. Main level showcases an impressive kitchen outfitted with quartz-clad countertops, tall shaker style cabinetry, center island seating and breakfast area open to a stunning great room with gas fireplace and deck access. Stylish master suite with vaulted ceiling, spa bath, and walk-in closet. Two bedrooms, full bath and laundry complete the second floor. Bathrooms offer quartz-topped counters and marble floors. The gracious lower level provides a playroom, bedroom, full bath and wet bar; perfect for an au-pair or in-law suite. Conveniently located to town, train and schools.
This property is off market, which means it's not currently listed for sale or rent on Zillow. This may be different from what's available on other websites or public sources.


