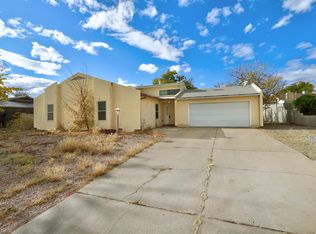Sold
Price Unknown
94 Idaho Creek Rd NE, Rio Rancho, NM 87124
3beds
1,830sqft
Single Family Residence
Built in 1984
10,018.8 Square Feet Lot
$362,400 Zestimate®
$--/sqft
$1,985 Estimated rent
Home value
$362,400
$330,000 - $399,000
$1,985/mo
Zestimate® history
Loading...
Owner options
Explore your selling options
What's special
*UNDER CONTRACT, TAKING BACKUP OFFERS*Nestled in Rio Rancho's Rolling Hills neighborhood, this gem sits on a lot just shy of a quarter acre, featuring breathtaking Sandia Mountain Views, plenty of parking and room to enjoy sunrises & sunsets on the front patio.Each of the bedrooms is spacious, as are the 2 expansive living areas. This home offers the perfect blend of comfort and functionality! Looking for extra storage? You've found it! A roomy garage boasts a bonus storage room and space off the additional living area with sliding glass door access to the backyard. Just outside you'll find a spacious backyard retreat, where the pergola adds both charm, and shade, to your new outdoor oasis. Do not miss your chance to make this your happy place, schedule your tour TODAY!
Zillow last checked: 8 hours ago
Listing updated: June 27, 2025 at 01:19pm
Listed by:
Kymbrye Ann Mooney 505-967-6341,
EXP Realty LLC
Bought with:
Karen M Martinez, 16615
Altima Real Estate LLC
Source: SWMLS,MLS#: 1080878
Facts & features
Interior
Bedrooms & bathrooms
- Bedrooms: 3
- Bathrooms: 2
- Full bathrooms: 1
- 3/4 bathrooms: 1
Primary bedroom
- Level: Main
- Area: 195
- Dimensions: 15 x 13
Kitchen
- Level: Main
- Area: 109.25
- Dimensions: 11.5 x 9.5
Living room
- Level: Main
- Area: 212.8
- Dimensions: 16 x 13.3
Heating
- Central, Forced Air
Cooling
- Evaporative Cooling
Appliances
- Included: Built-In Gas Oven, Built-In Gas Range, Dishwasher
- Laundry: Gas Dryer Hookup, Washer Hookup, Dryer Hookup, ElectricDryer Hookup
Features
- Attic, Bookcases, Ceiling Fan(s), Multiple Living Areas, Main Level Primary, Skylights, Walk-In Closet(s)
- Flooring: Brick, Tile, Vinyl
- Windows: Double Pane Windows, Insulated Windows, Skylight(s)
- Has basement: No
- Number of fireplaces: 1
- Fireplace features: Wood Burning Stove
Interior area
- Total structure area: 1,830
- Total interior livable area: 1,830 sqft
Property
Parking
- Total spaces: 2
- Parking features: Attached, Garage, Storage
- Attached garage spaces: 2
Features
- Levels: One
- Stories: 1
- Patio & porch: Open, Patio
- Exterior features: Playground, Private Entrance, Private Yard
- Fencing: Wall
- Has view: Yes
Lot
- Size: 10,018 sqft
- Features: Garden, Views, Xeriscape
Details
- Parcel number: R043569
- Zoning description: R-1
Construction
Type & style
- Home type: SingleFamily
- Property subtype: Single Family Residence
Materials
- Brick Veneer, Stucco, Wood Siding, Rock
- Roof: Shingle
Condition
- Resale
- New construction: No
- Year built: 1984
Details
- Builder name: Amrep
Utilities & green energy
- Sewer: Public Sewer
- Water: Public
- Utilities for property: Cable Available, Electricity Connected, Natural Gas Connected, Sewer Connected, Water Connected
Green energy
- Energy generation: None
- Water conservation: Water-Smart Landscaping
Community & neighborhood
Security
- Security features: Security System, Smoke Detector(s)
Location
- Region: Rio Rancho
- Subdivision: Rolling Hills
Other
Other facts
- Listing terms: Cash,Conventional,FHA,VA Loan
Price history
| Date | Event | Price |
|---|---|---|
| 5/16/2025 | Sold | -- |
Source: | ||
| 4/18/2025 | Pending sale | $365,000$199/sqft |
Source: | ||
| 3/29/2025 | Listed for sale | $365,000+14.1%$199/sqft |
Source: | ||
| 6/13/2022 | Sold | -- |
Source: | ||
| 5/6/2022 | Pending sale | $320,000$175/sqft |
Source: | ||
Public tax history
| Year | Property taxes | Tax assessment |
|---|---|---|
| 2025 | $3,390 -0.3% | $97,146 +3% |
| 2024 | $3,399 -5.3% | $94,316 -5% |
| 2023 | $3,590 +79.4% | $99,267 +81.3% |
Find assessor info on the county website
Neighborhood: Solar Village/Mid-Unser
Nearby schools
GreatSchools rating
- 7/10Maggie Cordova Elementary SchoolGrades: K-5Distance: 1.7 mi
- 5/10Lincoln Middle SchoolGrades: 6-8Distance: 0.4 mi
- 7/10Rio Rancho High SchoolGrades: 9-12Distance: 1.3 mi
Get a cash offer in 3 minutes
Find out how much your home could sell for in as little as 3 minutes with a no-obligation cash offer.
Estimated market value$362,400
Get a cash offer in 3 minutes
Find out how much your home could sell for in as little as 3 minutes with a no-obligation cash offer.
Estimated market value
$362,400
