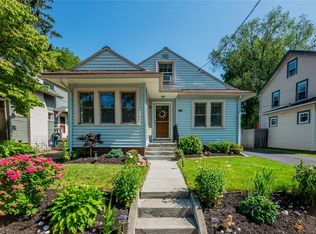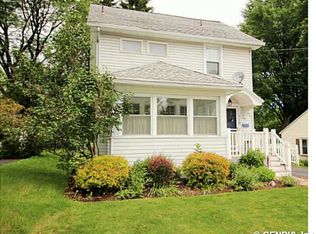Closed
$245,000
94 Holloway Rd, Rochester, NY 14610
3beds
1,300sqft
Single Family Residence
Built in 1926
4,791.6 Square Feet Lot
$275,000 Zestimate®
$188/sqft
$2,381 Estimated rent
Home value
$275,000
$256,000 - $294,000
$2,381/mo
Zestimate® history
Loading...
Owner options
Explore your selling options
What's special
Welcome to 94 Holloway Road located in Brighton with Penfield Schools! Fall in love with this picture-perfect 3 bedroom, 1.5 bath home. Enter through the front foyer opening into the great room with a beautiful fireplace, mantle, and surrounding built-ins. Formal dining room with sliding glass door leading out to deck and fenced-in yard! Bright kitchen with updated lighting and stainless steel appliances. You’ll find original architecture and charm like the glass panel pocket door that leads you upstairs to 2 spacious bedrooms and a full bathroom. The finished attic adds another bedroom with great closet space! Full basement with laundry area and ample storage. This home has beautiful hardwood floors throughout, a new hot water tank, a detached two-car garage, maintenance-free vinyl siding exterior, and more! **Delayed Negotiations until Tues 6/4 @ 4pm
Zillow last checked: 8 hours ago
Listing updated: October 17, 2024 at 08:06am
Listed by:
Julia L. Hickey 585-781-4249,
WCI Realty
Bought with:
Robert Piazza Palotto, 10311210084
High Falls Sotheby's International
Source: NYSAMLSs,MLS#: R1540670 Originating MLS: Rochester
Originating MLS: Rochester
Facts & features
Interior
Bedrooms & bathrooms
- Bedrooms: 3
- Bathrooms: 2
- Full bathrooms: 1
- 1/2 bathrooms: 1
Heating
- Gas, Forced Air
Cooling
- Central Air
Appliances
- Included: Dryer, Dishwasher, Electric Water Heater, Gas Oven, Gas Range, Gas Water Heater, Refrigerator, Washer
- Laundry: In Basement
Features
- Attic, Cedar Closet(s), Ceiling Fan(s), Separate/Formal Dining Room, Entrance Foyer, Living/Dining Room, Sliding Glass Door(s), Programmable Thermostat
- Flooring: Ceramic Tile, Hardwood, Tile, Varies
- Doors: Sliding Doors
- Basement: Full
- Number of fireplaces: 1
Interior area
- Total structure area: 1,300
- Total interior livable area: 1,300 sqft
Property
Parking
- Total spaces: 2
- Parking features: Detached, Garage, Garage Door Opener
- Garage spaces: 2
Features
- Levels: Two
- Stories: 2
- Patio & porch: Deck, Open, Porch
- Exterior features: Blacktop Driveway, Deck, Fully Fenced
- Fencing: Full
Lot
- Size: 4,791 sqft
- Dimensions: 40 x 120
- Features: Near Public Transit, Residential Lot
Details
- Parcel number: 2620001231300004031000
- Special conditions: Standard
Construction
Type & style
- Home type: SingleFamily
- Architectural style: Colonial,Two Story
- Property subtype: Single Family Residence
Materials
- Vinyl Siding
- Foundation: Block
Condition
- Resale
- Year built: 1926
Utilities & green energy
- Electric: Circuit Breakers
- Water: Connected, Public
- Utilities for property: Sewer Available, Water Connected
Community & neighborhood
Location
- Region: Rochester
- Subdivision: Penhurst Park
Other
Other facts
- Listing terms: Cash,Conventional,FHA,VA Loan
Price history
| Date | Event | Price |
|---|---|---|
| 7/8/2024 | Sold | $245,000+22.6%$188/sqft |
Source: | ||
| 6/6/2024 | Pending sale | $199,900$154/sqft |
Source: | ||
| 5/30/2024 | Listed for sale | $199,900+14.2%$154/sqft |
Source: | ||
| 8/1/2019 | Sold | $175,000+13%$135/sqft |
Source: | ||
| 6/28/2019 | Pending sale | $154,900$119/sqft |
Source: Keller Williams Realty Greater Rochester #R1205105 Report a problem | ||
Public tax history
| Year | Property taxes | Tax assessment |
|---|---|---|
| 2024 | -- | $148,000 |
| 2023 | -- | $148,000 |
| 2022 | -- | $148,000 |
Find assessor info on the county website
Neighborhood: 14610
Nearby schools
GreatSchools rating
- 7/10Indian Landing Elementary SchoolGrades: K-5Distance: 0.2 mi
- 7/10Bay Trail Middle SchoolGrades: 6-8Distance: 2.6 mi
- 8/10Penfield Senior High SchoolGrades: 9-12Distance: 3.1 mi
Schools provided by the listing agent
- District: Penfield
Source: NYSAMLSs. This data may not be complete. We recommend contacting the local school district to confirm school assignments for this home.

