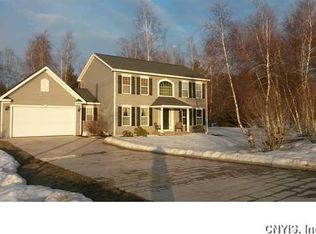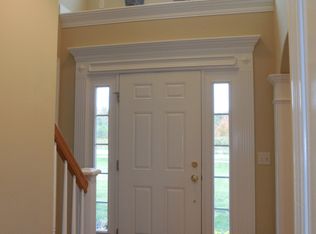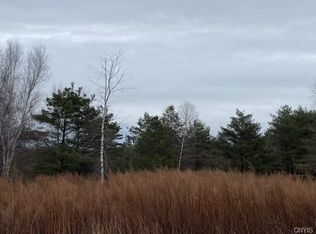BEAUTIFUL RANCH STYLE HOME WITH ATTRACTIVE STACKED STONE ACCENTS IN A DEVELOPMENT OF SIMILAR WELL KEPT HOMES. HOME FEATURES 3 BEDROOMS AND 3 FULL BATH ( EACH BEDROOM HAS ITS OWN BATH) PLUS A HALF BATH FOR GUESTS. COUNTRY KITCHEN WITH EAT IN AREA, LARGE LIVINGROOM WITH GAS FIREPLACE OPEN TO DININGROOM WHICH CURRENT OWNER USES FOR HIS POOL TABLE/ ENTERTAINMENT. LIVINGROOM HAS FRENCH DOORS AND WINDOWS GALORE THAT OVERLOOK THE AMAZING AND PRIVATE YARD AND LEAD YOU TO A LARGE DECK. POOL AREA,ENTIRELY FENCED IN, OFFERS CONCRETE SURROUND AND CONCRETE SUN PATIO WITH SCREENED IN GAZEBO. A TRULY AMAZING SPACE FOR SUMMER ENTERTAINING. FULL DRY UNFINISHED BASEMENT, TWO CAR ATTACHED GARAGE, STAMPED CONCRETE DRIVEWAY. HOME OFFERS CENTRAL AIR AND A GENERATOR THAT WILL RUN ALL THE IMPORTANT ITEMS DURING A POWER OUTAGE. Additional parcel of approx. 1.5 acres (behind pool area into woods) available for negotiation.
This property is off market, which means it's not currently listed for sale or rent on Zillow. This may be different from what's available on other websites or public sources.


