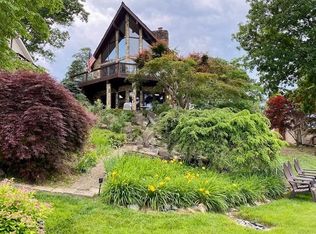Closed
$520,000
94 Hilltop Rd, Louisa, VA 23093
3beds
2,300sqft
Single Family Residence
Built in 1964
0.27 Acres Lot
$524,800 Zestimate®
$226/sqft
$2,296 Estimated rent
Home value
$524,800
$462,000 - $598,000
$2,296/mo
Zestimate® history
Loading...
Owner options
Explore your selling options
What's special
What a Beautiful Waterfront Property Overlooking Lake Louisa's Blue Ridge Shores Gated Community! Nice Open Floor Plan with Vaulted Ceilings Throughout. 3 Bedrooms and 2 Full Baths All on One Floor! Huge Living Room With Stone Wood Burning Fireplace & Hardwood Floors. Eat In Kitchen With Breakfast Bar, Stainless Appliances & Plenty of Cabinet Space. Large Open Dining Room With Hardwood Floors Overlooks The Lake. Primary Bedroom With Primary Bath Overlooks The Lake Also! Full Guest Bath With Luxury Walk-in Tiled Shower With 2 Shower Heads. Walkout Basement Boasts a Family Room & Bonus Room For Plenty of Space to Spread Out! Huge Decks And Dock With Boat Lift Will Allow for Endless Entertaining! Make This Your Dream Waterfront Home Today!
Zillow last checked: 8 hours ago
Listing updated: August 13, 2025 at 09:31pm
Listed by:
CHRIS DILLOW 540-476-2601,
AUGUSTA REALTY GROUP
Bought with:
NONMLSAGENT NONMLSAGENT
NONMLSOFFICE
Source: CAAR,MLS#: 659094 Originating MLS: Greater Augusta Association of Realtors Inc
Originating MLS: Greater Augusta Association of Realtors Inc
Facts & features
Interior
Bedrooms & bathrooms
- Bedrooms: 3
- Bathrooms: 2
- Full bathrooms: 2
- Main level bathrooms: 2
- Main level bedrooms: 3
Primary bedroom
- Level: First
Bedroom
- Level: First
Primary bathroom
- Level: First
Bathroom
- Level: First
Bonus room
- Level: Basement
Dining room
- Level: First
Family room
- Level: Basement
Kitchen
- Level: First
Laundry
- Level: First
Living room
- Level: First
Heating
- Central, Forced Air, Heat Pump
Cooling
- Central Air, Heat Pump
Appliances
- Included: Double Oven, Electric Range, Refrigerator, Dryer, Washer
- Laundry: Washer Hookup, Dryer Hookup
Features
- Primary Downstairs, Walk-In Closet(s), Breakfast Bar, Kitchen Island, Vaulted Ceiling(s)
- Flooring: Carpet, Ceramic Tile, Hardwood
- Windows: Casement Window(s), Double Pane Windows, Insulated Windows
- Basement: Exterior Entry,Full,Partially Finished,Walk-Out Access
- Has fireplace: Yes
- Fireplace features: Circulating, Insert, Stone, Wood Burning, Wood BurningStove
Interior area
- Total structure area: 3,000
- Total interior livable area: 2,300 sqft
- Finished area above ground: 1,600
- Finished area below ground: 700
Property
Features
- Levels: One
- Stories: 1
- Patio & porch: Deck, Wood
- Exterior features: Dock
- Has view: Yes
- View description: Water
- Has water view: Yes
- Water view: Water
Lot
- Size: 0.27 Acres
- Features: Landscaped, Waterfront
- Topography: Rolling
Details
- Additional structures: Shed(s)
- Parcel number: 13A410
- Zoning description: R-2 Residential
Construction
Type & style
- Home type: SingleFamily
- Architectural style: Ranch
- Property subtype: Single Family Residence
Materials
- Stick Built, Vinyl Siding
- Foundation: Block
- Roof: Architectural,Composition,Shingle
Condition
- New construction: No
- Year built: 1964
Utilities & green energy
- Sewer: Conventional Sewer
- Water: Community/Coop
- Utilities for property: Cable Available, High Speed Internet Available
Community & neighborhood
Security
- Security features: Surveillance System, Gated Community
Community
- Community features: Pond, Gated
Location
- Region: Louisa
- Subdivision: BLUE RIDGE SHORES
HOA & financial
HOA
- Has HOA: Yes
- HOA fee: $1,430 annually
- Amenities included: Beach Rights, Basketball Court, Boat Dock, Boat Ramp, Clubhouse, Playground, Tennis Court(s), Trail(s), Water
Price history
| Date | Event | Price |
|---|---|---|
| 8/13/2025 | Sold | $520,000-2.8%$226/sqft |
Source: | ||
| 6/30/2025 | Pending sale | $535,000$233/sqft |
Source: | ||
| 3/31/2025 | Price change | $535,000-2.7%$233/sqft |
Source: | ||
| 2/2/2025 | Price change | $550,000-1.8%$239/sqft |
Source: | ||
| 11/27/2024 | Listed for sale | $560,000$243/sqft |
Source: | ||
Public tax history
| Year | Property taxes | Tax assessment |
|---|---|---|
| 2024 | $3,162 +9.1% | $439,100 +9.1% |
| 2023 | $2,899 +18.2% | $402,600 +18.2% |
| 2022 | $2,452 +12.9% | $340,500 +12.9% |
Find assessor info on the county website
Neighborhood: 23093
Nearby schools
GreatSchools rating
- 7/10Trevilians Elementary SchoolGrades: PK-5Distance: 4.3 mi
- 7/10Louisa County Middle SchoolGrades: 6-8Distance: 8.4 mi
- 8/10Louisa County High SchoolGrades: 9-12Distance: 8.7 mi
Schools provided by the listing agent
- Elementary: Trevilians
- Middle: Louisa
- High: Louisa
Source: CAAR. This data may not be complete. We recommend contacting the local school district to confirm school assignments for this home.

Get pre-qualified for a loan
At Zillow Home Loans, we can pre-qualify you in as little as 5 minutes with no impact to your credit score.An equal housing lender. NMLS #10287.
